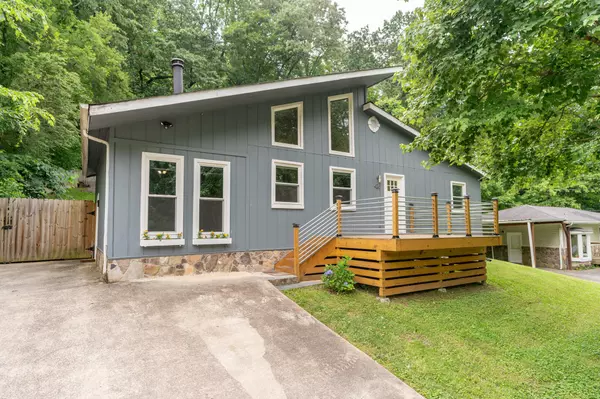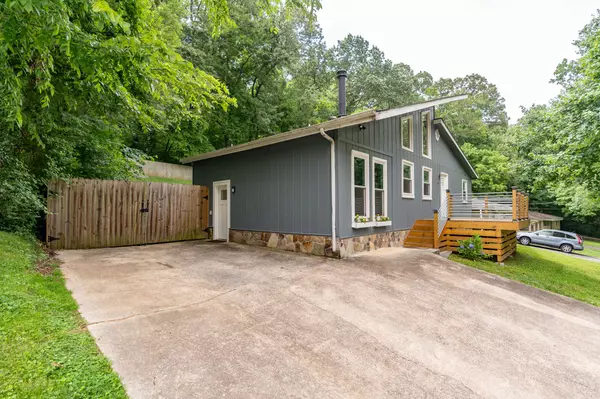For more information regarding the value of a property, please contact us for a free consultation.
426 Lullwater Road Chattanooga, TN 37405
Want to know what your home might be worth? Contact us for a FREE valuation!

Our team is ready to help you sell your home for the highest possible price ASAP
Key Details
Sold Price $276,400
Property Type Single Family Home
Sub Type Single Family Residence
Listing Status Sold
Purchase Type For Sale
Square Footage 1,127 sqft
Price per Sqft $245
Subdivision Rustic Village
MLS Listing ID 2710846
Sold Date 06/20/24
Bedrooms 2
Full Baths 1
HOA Y/N No
Year Built 1960
Annual Tax Amount $1,740
Lot Size 0.270 Acres
Acres 0.27
Lot Dimensions 77.6X150
Property Description
Welcome to 426 Lullwater Road, a mid-century modern 2-bedroom, 1-bath home perched on a picturesque hill on the edge of Red Bank and North Chattanooga. This striking house features a large front porch, shed styled roof, and distinctive trapezoid windows, creating a contemporary and eye-catching look. Inside, the home boasts engineered hardwood flooring, an abundance of windows, and a vaulted ceiling that enhances the open floorplan connecting the kitchen, dining area, and living area. The kitchen is equipped with beautiful white cabinetry, stainless steel appliances, an island with a cooktop and oven, and subway tile backsplash. Step out onto the large back deck from the kitchen to enjoy your morning coffee or evening meals. Descend to the cozy den, where a wood-burning stove offers warmth and comfort, making it the perfect spot to read a book during the fall and winter months in front of a warm fire.. The shared, updated bathroom features a tub/shower combo and a beautiful vanity. The home includes modern updates throughout, enhancing its appeal. Two great decks, one at the front and a large one at the rear, provide ample outdoor space for entertaining guests. The backyard features a firepit, garden beds, and a shed for storage. The spacious yard is beautifully maintained and fully privacy-fenced, offering a serene and secure environment. Practical updates include a 2020 connection to the city sewer, a front deck and back deck built and stained in 2021 and 2022, and exterior painting in 2021. The current owners have also added new insulation with a vapor barrier in the crawlspace and replaced the water heater in 2023. The large concrete driveway accommodates parking for 6+ cars and allows for drive-through access behind the privacy fence. The location of this home is ideal as it is a stone's throw from Dayton Boulevard and 3-4 minutes to Signal Mountain Road shopping and dining options. Don't miss the opportunity to own this mid-century hilltop retreat!
Location
State TN
County Hamilton County
Interior
Interior Features Open Floorplan, Primary Bedroom Main Floor
Heating Central, Electric, Stove
Cooling Central Air, Electric
Flooring Tile
Fireplaces Number 1
Fireplace Y
Appliance Washer, Refrigerator, Microwave, Dryer, Dishwasher
Exterior
Utilities Available Electricity Available, Water Available
View Y/N false
Roof Type Other
Private Pool false
Building
Lot Description Level, Sloped, Other
Story 1
Water Public
Structure Type Stone,Other
New Construction false
Schools
Elementary Schools Red Bank Elementary School
Middle Schools Red Bank Middle School
High Schools Red Bank High School
Others
Senior Community false
Read Less

© 2025 Listings courtesy of RealTrac as distributed by MLS GRID. All Rights Reserved.




