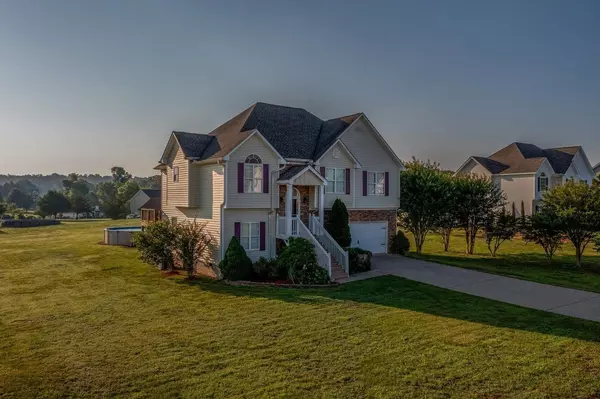For more information regarding the value of a property, please contact us for a free consultation.
122 SE Peach Blossom Lane Calhoun, GA 30701
Want to know what your home might be worth? Contact us for a FREE valuation!

Our team is ready to help you sell your home for the highest possible price ASAP
Key Details
Sold Price $325,000
Property Type Single Family Home
Sub Type Single Family Residence
Listing Status Sold
Purchase Type For Sale
Square Footage 2,065 sqft
Price per Sqft $157
Subdivision The Meadows
MLS Listing ID 2712089
Sold Date 07/25/24
Bedrooms 4
Full Baths 2
Half Baths 1
HOA Y/N No
Year Built 2004
Annual Tax Amount $2,100
Lot Size 0.700 Acres
Acres 0.7
Lot Dimensions 30490
Property Description
***$1000 selling agent bonus for an accepted offer by 6/1/2024! ***OPEN HOUSE 5/19/2024! Marvelously modernized split foyer home with newly renovated second living area in the sought after Meadows Subdivision! The location can't be beat-Calhoun outlet malls are just minutes away! This home checks all your boxes, both inside and out. Quiet backyard is an expansive, flat lot with above ground pool and tiered decking with view for all those backyard cookouts and get togethers. Inside, oak hardwoods and high ceilings grace the main living areas and bedrooms. Oversized windows and cathedral ceilings in living and dining areas allow ample daylight to illuminate the home. The kitchen is a dream: stainless appliances, soft soothing grays in the granite and tiled backsplash, white shaker cabinets and open living concept to the family area plus brand new dishwasher. Sit down for a breakfast in the breakfast nook or have a formal dinner in the dining area. The main bedroom and bath is a spa retreat! The bathroom has a free standing soaker spa tub with shower head and the glassed in tiled shower boasts a rain shower head. The tile is soft, soothing grays and whites and the space boasts a double vanity. The expansive living area downstairs excites with the ''wow'' factor! It is perfect for a mom-in-law or teen suite area: kitchenette with refrigerator and stove hookups, living area, bedroom, two large closets, half bath and roomy laundry area that adjoins the spacious two car garage. Septic lines and tank have been recently updated. This home is updated, renovated, and ready for you! Make your appointment today!
Location
State GA
County Gordon County
Interior
Interior Features High Ceilings, Walk-In Closet(s), Primary Bedroom Main Floor
Heating Central, Electric
Cooling Central Air, Electric
Flooring Finished Wood, Tile, Other
Fireplace N
Appliance Dishwasher
Exterior
Exterior Feature Garage Door Opener
Garage Spaces 2.0
Pool Above Ground
Utilities Available Electricity Available
View Y/N false
Roof Type Asphalt
Private Pool true
Building
Lot Description Level
Story 3
Sewer Septic Tank
Structure Type Vinyl Siding
New Construction false
Schools
Elementary Schools Sonoraville Elementary School
Middle Schools Red Bud Middle School
High Schools Sonoraville High School
Others
Senior Community false
Read Less

© 2025 Listings courtesy of RealTrac as distributed by MLS GRID. All Rights Reserved.




