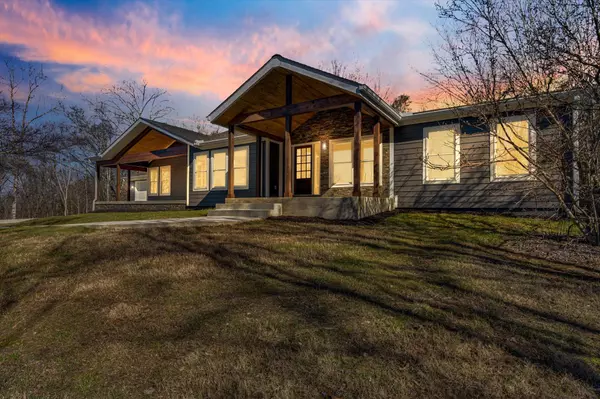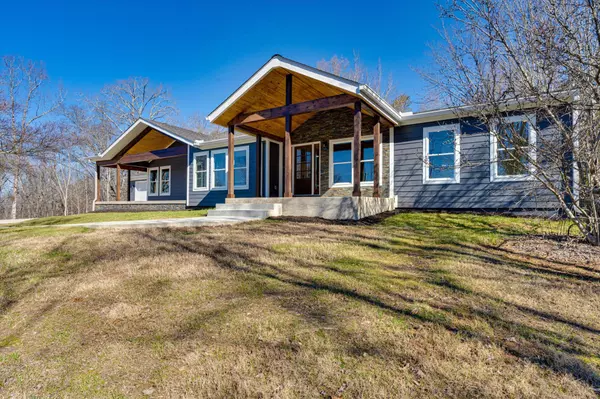For more information regarding the value of a property, please contact us for a free consultation.
325 County Road 525 Athens, TN 37303
Want to know what your home might be worth? Contact us for a FREE valuation!

Our team is ready to help you sell your home for the highest possible price ASAP
Key Details
Sold Price $826,000
Property Type Single Family Home
Sub Type Single Family Residence
Listing Status Sold
Purchase Type For Sale
Square Footage 4,088 sqft
Price per Sqft $202
MLS Listing ID 2712132
Sold Date 04/19/24
Bedrooms 5
Full Baths 4
HOA Y/N No
Year Built 1919
Annual Tax Amount $339
Lot Size 14.000 Acres
Acres 14.0
Lot Dimensions Unknown
Property Description
The seller is open to funding a loan rate buy-down! Call agent for details. Perched atop a hill in McMinn County, this 14-acre unrestricted estate offers panoramic mountain views, gorgeous sunsets and a custom mid century home just steps from the Great Smoky Mountains. As you pull into the drive, you will appreciate the mature landscaping, large circle drive, established garden and quiet country setting only minutes from town. The owner spared no expense while building his custom five bedroom dream home. As you walk through the front door you will notice all the natural light flooding the large open concept living space. The home offers two living spaces, a central kitchen and a dedicated dining area. The large, open-concept kitchen features a 10'+ island with extra wide granite waterfall edge, black hardware and soft close cabinet doors and drawers. The kitchen comes equipped with new stainless steel appliances: refrigerator, 40'' (6 burner) dual fuel gas range (electric oven), 2 dishwashers and a built-in microwave. Just off the kitchen you will find a large butlers pantry equipped with granite countertops, open shelving, drink fridge and a large sink. The living spaces offer vaulted ceilings, great exterior views and modern electric fireplaces (use with or without heat all year) and large built in TV's (brand new 75'' & 65'' 4K LG Smart TVs are included) perfect for entertaining. The main living room features a 12' folding glass door (wall) which can be opened out onto a large porch (that overlooks the pond) for extended indoor/outdoor space. Off the living room you will find a spacious Primary bedroom (16x16'') offering a custom built walk-in closet and private spa like ensuite. The ensuite includes an extra large soaking tub, walk-in shower, a double vanity and an abundance of natural lighting. Off your Primary, you will notice your own private patio and extended gravel area fire pit or hot tub (prewired.
Location
State TN
County Mcminn County
Interior
Interior Features High Ceilings, In-Law Floorplan, Open Floorplan, Walk-In Closet(s), Wet Bar, Dehumidifier, Primary Bedroom Main Floor
Heating Central, Natural Gas
Cooling Central Air
Flooring Tile, Other
Fireplaces Number 2
Fireplace Y
Appliance Refrigerator, Microwave, Dishwasher
Exterior
Garage Spaces 3.0
Utilities Available Water Available
View Y/N true
View Mountain(s)
Roof Type Asphalt
Private Pool false
Building
Lot Description Wooded, Other
Story 1
Sewer Septic Tank
Water Public
Structure Type Fiber Cement,Stone,Other,Brick
New Construction false
Schools
Elementary Schools Mountain View Elementary
High Schools Central High School
Others
Senior Community false
Read Less

© 2025 Listings courtesy of RealTrac as distributed by MLS GRID. All Rights Reserved.




