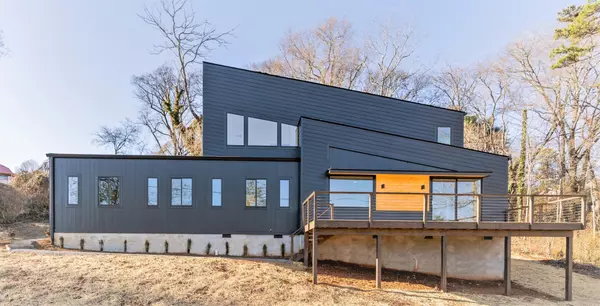For more information regarding the value of a property, please contact us for a free consultation.
3401 Ten Oaks Drive Chattanooga, TN 37412
Want to know what your home might be worth? Contact us for a FREE valuation!

Our team is ready to help you sell your home for the highest possible price ASAP
Key Details
Sold Price $590,000
Property Type Single Family Home
Sub Type Single Family Residence
Listing Status Sold
Purchase Type For Sale
Square Footage 2,335 sqft
Price per Sqft $252
Subdivision Ten Oaks
MLS Listing ID 2715622
Sold Date 03/06/23
Bedrooms 4
Full Baths 2
Half Baths 1
HOA Y/N No
Year Built 2022
Annual Tax Amount $349
Lot Size 1.750 Acres
Acres 1.75
Lot Dimensions 28.1X351.6
Property Description
Custom Designed by a local architect. Get the same prestigious style compound as the original Missionary ridge homes without the problems that come with old homes. This one is brand new but it has the same views of the large mountains to the east, with stunning sunrise views every morning, not the repairs. The design showcases this view from all aspects of the house with even the garage having the large energy rated windows. Open floor plan with great lighting , one of a kind designed kitchen, and a custom master on the main floor are just some of the top amenities found in this new construction. Real wood accents all around, thick 2x6 wall construction, hardy board concrete siding , not to mention a 3x lot size make this a compound very hard to find with this proximity to downtown Chattanooga. A must see to enjoy the privacy and luxury this home has to offer. Upstairs is a perfect area for children and or entertaining guest. The upstairs has large cathedral ceilings in the living room. 2 room shared designed bathroom, office, and or 3 bedrooms that are separate from the downstairs. Very private, custom concrete driveway, and lots of land that doesn't typically come with new construction in this town. Don't resort to cookie cutter neighborhood built in an old farm with major traffic jams to go to work. Instead walk into your new home just minutes from hospitals and town centers.
Location
State TN
County Hamilton County
Interior
Interior Features High Ceilings, Open Floorplan, Walk-In Closet(s), Primary Bedroom Main Floor
Heating Central, Electric
Cooling Central Air
Fireplace N
Appliance Refrigerator, Dishwasher
Exterior
Garage Spaces 2.0
Utilities Available Electricity Available, Water Available
View Y/N true
View Mountain(s)
Roof Type Other
Private Pool false
Building
Lot Description Cul-De-Sac
Story 2
Water Public
Structure Type Fiber Cement
New Construction true
Schools
Elementary Schools East Ridge Elementary School
Middle Schools East Ridge Middle School
High Schools East Ridge High School
Others
Senior Community false
Read Less

© 2025 Listings courtesy of RealTrac as distributed by MLS GRID. All Rights Reserved.




