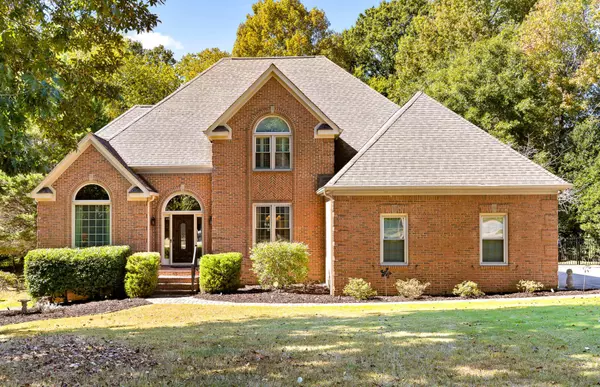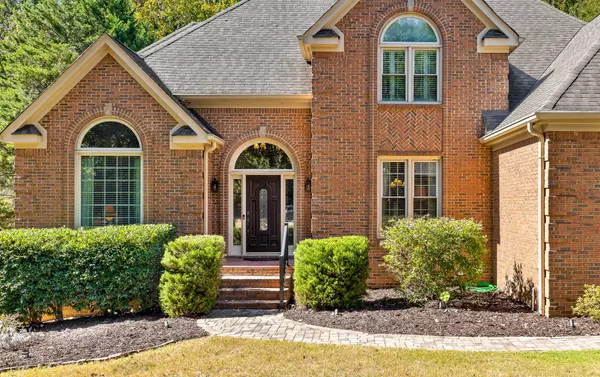For more information regarding the value of a property, please contact us for a free consultation.
6682 Hunters Walk Hixson, TN 37343
Want to know what your home might be worth? Contact us for a FREE valuation!

Our team is ready to help you sell your home for the highest possible price ASAP
Key Details
Sold Price $710,000
Property Type Single Family Home
Sub Type Single Family Residence
Listing Status Sold
Purchase Type For Sale
Square Footage 5,419 sqft
Price per Sqft $131
Subdivision Riverwood
MLS Listing ID 2716514
Sold Date 12/02/22
Bedrooms 5
Full Baths 4
Half Baths 1
HOA Y/N No
Year Built 1992
Annual Tax Amount $5,501
Lot Size 0.550 Acres
Acres 0.55
Lot Dimensions 105X230
Property Description
Come home to a gorgeous estate in Riverwood in the heart of scenic Big Ridge. Located minutes from Greenway Farms and Chester Frost Park with lake access. This home has so much to offer, including a spacious living areas, vaulted ceilings, primary suite on the main level and custom kitchen with granite countertops, gas downdraft cooktop and more. Upstairs there are three large bedrooms and two additional full bathrooms. Make your way down to the basement for more spaces to entertain including a media room and rec room with a stack stone fireplace. You will also find an additional bedroom and full bathroom in the basement. There is lots of storage in this home, too! Both upstairs and the basement boast large storage closets. There is a two car garage on the main level and one spacious service garage in the rear lower level of the home with work space. The yard is exquisite with mature landscaping all situated on a little over half an acre lot. This home has it all and is definitely a MUST SEE!!
Location
State TN
County Hamilton County
Interior
Interior Features Central Vacuum, Open Floorplan, Walk-In Closet(s), Wet Bar, Primary Bedroom Main Floor
Heating Natural Gas
Cooling Central Air, Electric
Flooring Finished Wood, Tile
Fireplaces Number 2
Fireplace Y
Appliance Refrigerator, Microwave, Disposal, Dishwasher
Exterior
Exterior Feature Garage Door Opener
Garage Spaces 2.0
Utilities Available Electricity Available, Natural Gas Available, Water Available
View Y/N false
Roof Type Asphalt
Private Pool false
Building
Lot Description Level, Cul-De-Sac, Other
Story 2
Water Public
Structure Type Other,Brick
New Construction false
Schools
Elementary Schools Big Ridge Elementary School
Middle Schools Hixson Middle School
High Schools Hixson High School
Others
Senior Community false
Read Less

© 2025 Listings courtesy of RealTrac as distributed by MLS GRID. All Rights Reserved.




