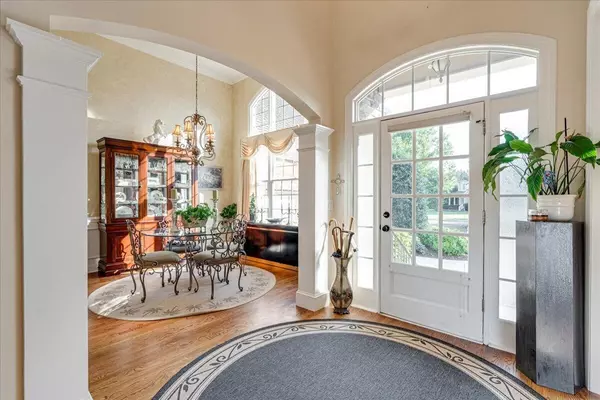For more information regarding the value of a property, please contact us for a free consultation.
6520 Harwick Circle Hixson, TN 37343
Want to know what your home might be worth? Contact us for a FREE valuation!

Our team is ready to help you sell your home for the highest possible price ASAP
Key Details
Sold Price $585,000
Property Type Single Family Home
Sub Type Single Family Residence
Listing Status Sold
Purchase Type For Sale
Square Footage 2,960 sqft
Price per Sqft $197
Subdivision Ramsgate
MLS Listing ID 2716771
Sold Date 11/07/22
Bedrooms 4
Full Baths 3
HOA Fees $69/mo
HOA Y/N Yes
Year Built 2006
Annual Tax Amount $4,086
Lot Size 0.480 Acres
Acres 0.48
Lot Dimensions 94.09X160.29
Property Description
A beautiful one level home located on a cul de sac, in popular Ramsgate subdivision in the heart of Hixson. This home offers convenient main level living with 2nd level bonus room above the garage. Upon entry enjoy a two story foyer, between a formal sitting area to the left, and a formal dining room to the right. The detailed trim and molding throughout these main gathering areas add to the traditional charm of this floor plan. The master suite is tucked away, just off the kitchen, with its own sitting area in the bedroom and a large bathroom with his and her vanities, jetted tub, and separate shower. The two story great room has a fireplace focal point with half wall opening into the kitchen. The bonus room has plenty of finished storage space and its own private bathroom. The back door opens to the good sized deck which overlooks the level back yard. Enjoy outdoor living by the community pool and water ponds. And your dogs will love the walking paths throughout the subdivision.
Location
State TN
County Hamilton County
Interior
Interior Features Open Floorplan, Walk-In Closet(s), Primary Bedroom Main Floor
Heating Central, Natural Gas
Cooling Central Air
Flooring Carpet, Finished Wood
Fireplaces Number 1
Fireplace Y
Appliance Refrigerator, Microwave, Disposal, Dishwasher
Exterior
Exterior Feature Garage Door Opener, Irrigation System
Garage Spaces 2.0
Utilities Available Water Available
View Y/N false
Roof Type Other
Private Pool false
Building
Lot Description Level, Cul-De-Sac, Other
Story 2
Water Public
Structure Type Stone,Brick,Other
New Construction false
Schools
Elementary Schools Big Ridge Elementary School
Middle Schools Hixson Middle School
High Schools Hixson High School
Others
Senior Community false
Read Less

© 2025 Listings courtesy of RealTrac as distributed by MLS GRID. All Rights Reserved.




