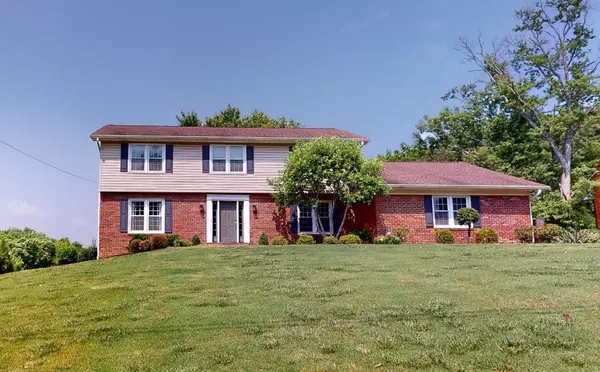For more information regarding the value of a property, please contact us for a free consultation.
655 Springhill Drive #NE Cleveland, TN 37312
Want to know what your home might be worth? Contact us for a FREE valuation!

Our team is ready to help you sell your home for the highest possible price ASAP
Key Details
Sold Price $422,500
Property Type Single Family Home
Sub Type Single Family Residence
Listing Status Sold
Purchase Type For Sale
Square Footage 3,046 sqft
Price per Sqft $138
Subdivision Jernigan Spghil
MLS Listing ID 2725937
Sold Date 08/18/23
Bedrooms 4
Full Baths 2
Half Baths 2
HOA Y/N No
Year Built 1972
Annual Tax Amount $2,344
Lot Size 0.440 Acres
Acres 0.44
Lot Dimensions 102x149x146x165
Property Description
Please continue to show for backup offers. The Buyer has contingencies to work through. PRICED $25,000 below recent local appraisal! Well maintained 4 Bedrooms low maintenance brick and vinyl siding home with amazing spaces to include: Den with brick gas log fireplace and built ins, Large Living Room, Separate Dining Room, Kitchen with Breakfast Area, as well as cozy Back Screened Porch and Walkout Basement with Office, Recreation Area to include big screen TV and surround sound system to remain, Unfinished Storage Area and Workshop to include Workbench with 668 additional square feet! Kitchen includes, Gas Stove Top, Double Ovens, Refrigerator, Dishwasher and Counter Microwave to remain. Newer quartz counters in Kitchen and Solid Surface in the Bathrooms All bedrooms upstairs. Owner's Suite includes sitting area, walk in closet, granite double vanities, jetted tub and separate tile shower.Full Hall Bath with solid surface counter tops, tub/shower combo.
Location
State TN
County Bradley County
Interior
Interior Features Ceiling Fan(s), Walk-In Closet(s)
Heating Central, Electric, Other
Cooling Other, Central Air, Electric
Flooring Carpet, Finished Wood, Slate, Tile
Fireplaces Number 1
Fireplace Y
Appliance Dishwasher, Disposal, Microwave, Refrigerator
Exterior
Exterior Feature Garage Door Opener
Garage Spaces 2.0
Utilities Available Electricity Available, Water Available
View Y/N false
Roof Type Shingle
Private Pool false
Building
Story 2
Sewer Public Sewer
Water Public
Structure Type Brick,Vinyl Siding
New Construction false
Schools
Elementary Schools Mayfield Elementary
Middle Schools Cleveland Middle
High Schools Cleveland High
Others
Senior Community false
Read Less

© 2025 Listings courtesy of RealTrac as distributed by MLS GRID. All Rights Reserved.




