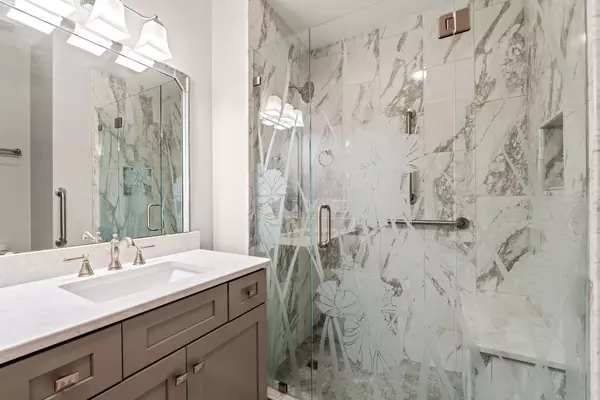For more information regarding the value of a property, please contact us for a free consultation.
7084 Sunrise Cir Franklin, TN 37067
Want to know what your home might be worth? Contact us for a FREE valuation!

Our team is ready to help you sell your home for the highest possible price ASAP
Key Details
Sold Price $620,000
Property Type Single Family Home
Sub Type Garden
Listing Status Sold
Purchase Type For Sale
Square Footage 2,039 sqft
Price per Sqft $304
Subdivision Morningside Sec 7
MLS Listing ID 2677675
Sold Date 09/27/24
Bedrooms 3
Full Baths 2
HOA Fees $225/mo
HOA Y/N Yes
Year Built 2004
Annual Tax Amount $2,747
Property Description
MOTIVATED SELLER TO PAY 12 MONTHS HOA DUES WITH ACCEPTABLE OFFER *Click on video in media section* Welcome to the 55+ community of Villages of Morningside where you'll be well taken care of by an efficiently-run HOA. The recently upgraded pool & clubhouse in Morningside II hosts regular game days/evenings, pool exercise classes and ladies' coffee mornings, helping you get acquainted with your new neighbors. Primary bath updates include new tile shower/custom shower door, floor. Hall bath completely updated. Wall removed between kitchen and den to provide a more open feel, and new kitchen countertops and shelf pull-outs installed. New roof in 2020. Ample sidewalks for walking, and minutes away from essential conveniences such as Costco, Target, grocery stores, auto-maintenance shops, hair/nail salons, restaurants, shopping, home improvement resources, healthcare professionals, and golf courses, etc. Morningside working capital fee of $1,000 in addition to $450 transfer fee.
Location
State TN
County Williamson County
Rooms
Main Level Bedrooms 3
Interior
Heating Central, Electric
Cooling Central Air, Electric
Flooring Carpet, Finished Wood, Tile
Fireplaces Number 1
Fireplace Y
Appliance Dishwasher, Disposal, Dryer, Microwave, Refrigerator, Washer
Exterior
Exterior Feature Storage
Utilities Available Electricity Available, Water Available
View Y/N false
Roof Type Asphalt
Private Pool false
Building
Story 2
Sewer Public Sewer
Water Public
Structure Type Brick,Vinyl Siding
New Construction false
Schools
Elementary Schools Johnson Elementary
Middle Schools Freedom Intermediate
High Schools Centennial High School
Others
HOA Fee Include Exterior Maintenance,Maintenance Grounds,Recreation Facilities,Trash
Senior Community true
Read Less

© 2025 Listings courtesy of RealTrac as distributed by MLS GRID. All Rights Reserved.




