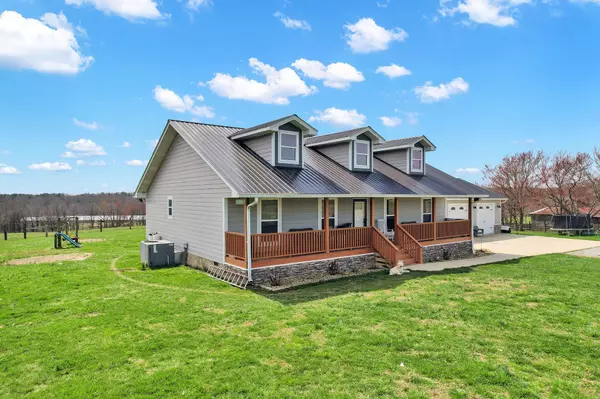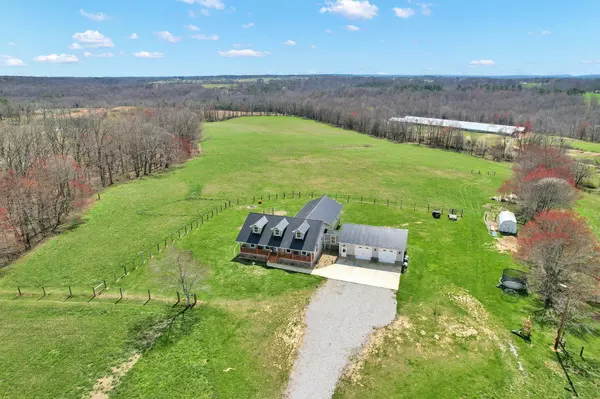For more information regarding the value of a property, please contact us for a free consultation.
345 Through The Field LN Pikeville, TN 37367
Want to know what your home might be worth? Contact us for a FREE valuation!

Our team is ready to help you sell your home for the highest possible price ASAP
Key Details
Sold Price $714,500
Property Type Vacant Land
Sub Type Farm
Listing Status Sold
Purchase Type For Sale
Square Footage 2,320 sqft
Price per Sqft $307
MLS Listing ID 1389105
Sold Date 09/26/24
Style Contemporary
Bedrooms 3
Full Baths 2
Originating Board Greater Chattanooga REALTORS®
Year Built 2018
Lot Size 35.000 Acres
Acres 35.0
Lot Dimensions P/O M083 P30.02
Property Description
Welcome to 345 Through The Field Lane, where rustic charm meets modern comfort! This captivating 3-bedroom, 2-bathroom home sits majestically on 35 acres of breathtaking Tennessee countryside.
This property is conveniently nestled just a short 15-minute drive from the quaint town of Dayton, TN, and a mere 17 minutes from the picturesque town of Pikeville, TN.
Step inside and be greeted by the inviting layout of the living room! This welcoming area is perfect for cozy evenings by the fireplace or hosting gatherings with friends and family.
The kitchen, equipped with modern appliances and ample counter space, is a homeowners delight.
Three comfortable bedrooms await, offering peaceful retreats from the day's activities. The incredibly spacious master suite boasts its own private bathroom, providing a sanctuary for rest and relaxation.
Outside, the large barn and two tranquil ponds, front and back covered porches, beckon you to embrace the essence of country living.
Welcome home to the ultimate Southeast Tennessee farm life experience, where every detail whispers the promise of a life well-lived amidst the beauty of the land. Don't miss your opportunity to view this one before it's gone!
Location
State TN
County Bledsoe
Area 35.0
Rooms
Basement Crawl Space
Interior
Interior Features Double Vanity, Eat-in Kitchen, En Suite, High Ceilings, Open Floorplan, Pantry, Plumbed, Primary Downstairs, Separate Shower, Soaking Tub, Tub/shower Combo, Walk-In Closet(s), Whirlpool Tub
Heating Central, Electric
Cooling Central Air, Electric
Flooring Carpet, Tile
Fireplaces Number 1
Fireplaces Type Gas Log, Gas Starter, Great Room
Fireplace Yes
Window Features Vinyl Frames
Appliance Refrigerator, Microwave, Free-Standing Electric Range, Electric Water Heater, Dishwasher
Heat Source Central, Electric
Laundry Electric Dryer Hookup, Gas Dryer Hookup, Laundry Room, Washer Hookup
Exterior
Parking Features Garage Door Opener, Garage Faces Front
Garage Spaces 2.0
Garage Description Attached, Garage Door Opener, Garage Faces Front
Utilities Available Electricity Available
View Other
Roof Type Metal
Porch Deck, Patio, Porch, Porch - Covered
Total Parking Spaces 2
Garage Yes
Building
Lot Description Level, Pond On Lot
Faces Traveling West up highway 30(Dayton Mountain) Turn left onto Walker Rd, then left onto Fire Tower Rd, Home is located around 2 miles on the left. Sign on Property
Story One
Foundation Block
Sewer Septic Tank
Water Public
Architectural Style Contemporary
Additional Building Barn(s)
Structure Type Brick,Fiber Cement,Stone,Stucco
Schools
Elementary Schools Cecil B Rigsby, Bl
Middle Schools Bledsoe County Middle
High Schools Bledsoe County High
Others
Senior Community No
Tax ID 083 030.12
Security Features Smoke Detector(s)
Acceptable Financing Cash, Conventional, FHA, VA Loan, Owner May Carry
Listing Terms Cash, Conventional, FHA, VA Loan, Owner May Carry
Read Less




