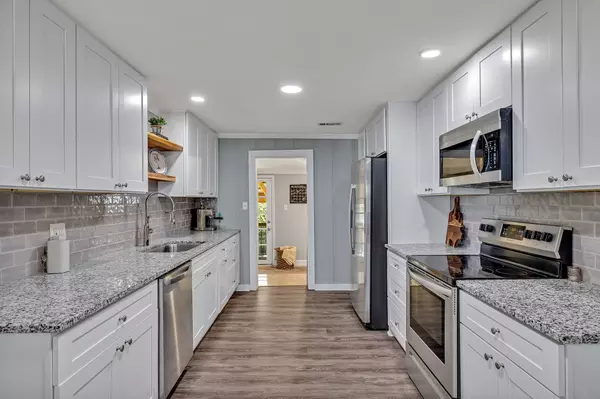For more information regarding the value of a property, please contact us for a free consultation.
124 Becker Ave Old Hickory, TN 37138
Want to know what your home might be worth? Contact us for a FREE valuation!

Our team is ready to help you sell your home for the highest possible price ASAP
Key Details
Sold Price $370,000
Property Type Single Family Home
Sub Type Single Family Residence
Listing Status Sold
Purchase Type For Sale
Square Footage 1,658 sqft
Price per Sqft $223
Subdivision L & C Ins
MLS Listing ID 2693815
Sold Date 10/01/24
Bedrooms 3
Full Baths 2
HOA Y/N No
Year Built 1930
Annual Tax Amount $2,302
Lot Size 6,098 Sqft
Acres 0.14
Lot Dimensions 78 X 83
Property Description
REDUCED PRICE! Charming ranch style home just a few blocks from Old Hickory Lake - renovated & move in ready! Fully fenced backyard w/spacious patio. No HOA! Gorgeous chef's kitchen w/brand new stainless refrigerator, sleek white cabinetry, stylish subway tiled backsplash, granite countertops & sunny breakfast nook. Huge family room w/vaulted ceiling, decorative floating shelving ~ Separate living room ~ Freshly painted throughout ~ HVAC/water heater/roof all new in the past 3 years. Oversized car port w/extra storage & vaulted wood beamed ceiling - a perfect place to gather w/friends & enjoy the upcoming fall evenings. Charming covered front porch w/ample room for seating. Great location!! Blocks from Sam's restaurant, Turtle Bay Marina, Old Hickory Country Club & Dose Coffee. Lender Credit of up to .5% when using Preferred Lender. Could be a great investment property ~ sellers are motivated!!
Location
State TN
County Davidson County
Rooms
Main Level Bedrooms 3
Interior
Interior Features Ceiling Fan(s), High Ceilings, Primary Bedroom Main Floor, High Speed Internet
Heating Central, Electric
Cooling Central Air
Flooring Carpet, Finished Wood, Tile
Fireplace N
Appliance Dishwasher, Disposal, Dryer, Microwave, Refrigerator, Washer
Exterior
Exterior Feature Storage
Utilities Available Electricity Available, Water Available, Cable Connected
View Y/N false
Roof Type Shingle
Private Pool false
Building
Lot Description Level
Story 1
Sewer Public Sewer
Water Public
Structure Type Hardboard Siding,Stone
New Construction false
Schools
Elementary Schools Dupont Elementary
Middle Schools Dupont Hadley Middle
High Schools Mcgavock Comp High School
Others
Senior Community false
Read Less

© 2025 Listings courtesy of RealTrac as distributed by MLS GRID. All Rights Reserved.




