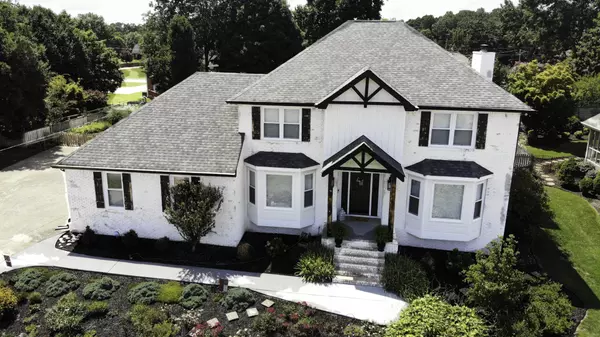For more information regarding the value of a property, please contact us for a free consultation.
325 Shadow Ridge Drive Chattanooga, TN 37421
Want to know what your home might be worth? Contact us for a FREE valuation!

Our team is ready to help you sell your home for the highest possible price ASAP
Key Details
Sold Price $535,000
Property Type Single Family Home
Sub Type Single Family Residence
Listing Status Sold
Purchase Type For Sale
Square Footage 2,997 sqft
Price per Sqft $178
Subdivision Shadow Ridge
MLS Listing ID 2741815
Sold Date 02/15/23
Bedrooms 4
Full Baths 3
Half Baths 1
HOA Fees $7/ann
HOA Y/N Yes
Year Built 1989
Annual Tax Amount $1,838
Lot Size 0.400 Acres
Acres 0.4
Lot Dimensions 115.0X150.0
Property Description
This stately white farmhouse inspired is a perfect flower gardener's paradise. The serene home brings the outdoors in as the windows overlook the beautiful landscape with mountain ridge slopes in the distance. Just minutes away from the convenient location of stores and restaurants, and zoned for East Hamilton schools. It is easy to get lost in the inviting back yard with a spacious deck, patio and screened in porch. The dining room and breakfast nook hosts spacious room for holiday gatherings, as well as backyard cookouts. The gas fireplace and shiplap is the perfect gathering place for a crisp autumn morning. The master bedroom showcases a shiplap accent wall and opens up to a walk-in closet with sliding wooden doors. The main level has a spacious in home office overlooking the flower gardens and has a sliding door for privacy. This home has been well maintained with newer HVAC units, water heater and roof, all under 5 years old. Seller is offering a $2,000 carpet allowance This lovely home is waiting to welcome you to make memories that will last a lifetime.
Location
State TN
County Hamilton County
Interior
Interior Features Central Vacuum, Walk-In Closet(s)
Heating Central, Natural Gas
Cooling Central Air, Electric
Flooring Carpet, Finished Wood, Tile
Fireplaces Number 1
Fireplace Y
Appliance Refrigerator, Microwave, Disposal, Dishwasher
Exterior
Exterior Feature Garage Door Opener
Garage Spaces 2.0
Utilities Available Electricity Available, Water Available
View Y/N false
Roof Type Asphalt
Private Pool false
Building
Lot Description Level, Other
Story 2
Sewer Septic Tank
Water Public
Structure Type Other,Brick
New Construction false
Schools
Elementary Schools Westview Elementary School
Middle Schools East Hamilton Middle School
High Schools East Hamilton High School
Others
Senior Community false
Read Less

© 2025 Listings courtesy of RealTrac as distributed by MLS GRID. All Rights Reserved.




