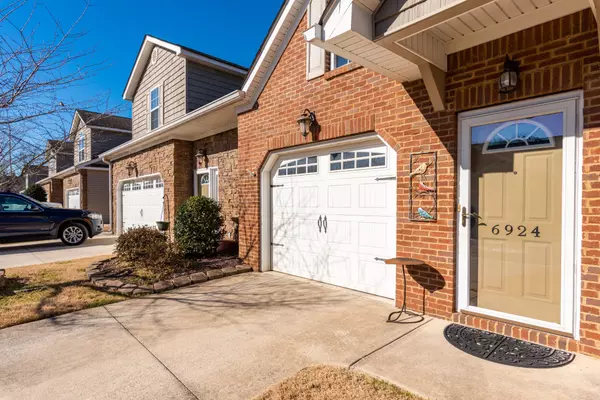For more information regarding the value of a property, please contact us for a free consultation.
6924 Village Lake Circle Chattanooga, TN 37412
Want to know what your home might be worth? Contact us for a FREE valuation!

Our team is ready to help you sell your home for the highest possible price ASAP
Key Details
Sold Price $288,000
Property Type Townhouse
Sub Type Townhouse
Listing Status Sold
Purchase Type For Sale
Square Footage 1,302 sqft
Price per Sqft $221
Subdivision Village At Frawley Lake
MLS Listing ID 2741914
Sold Date 04/07/22
Bedrooms 2
Full Baths 2
HOA Fees $160/mo
HOA Y/N Yes
Year Built 2008
Annual Tax Amount $1,726
Lot Size 3,484 Sqft
Acres 0.08
Lot Dimensions 32.2 x 108.12
Property Description
This single level 2 Bedroom / 2 BA townhome is move in ready! You will love the convenient location to I-75 with easy access to downtown or East Brainerd. The natural light streaming in makes this open floor plan home bright and cheerful. Being a one owner home; it is meticulously maintained. Upon entering, you find hardwood and tile floors, plantation shutters, a walk-in shower in the owner's suite, large walk-in closets, and a screened porch. The gated community features a lake with a walking trail and a community pool. The HOA takes care of the lawn care so you can spend your time doing what you want to do! What are you waiting for? Schedule your showing today. Seller has documentation showing home is not in a FEMA flood zone even though the tax record shows it is. Buyer to verify all information they deem important including square footage, school zones and Homeowners Covenants and Restrictions.
Location
State TN
County Hamilton County
Interior
Interior Features High Ceilings, Open Floorplan, Walk-In Closet(s), Primary Bedroom Main Floor
Heating Central, Electric
Cooling Central Air, Electric
Flooring Carpet, Tile
Fireplace N
Appliance Refrigerator, Microwave, Disposal, Dishwasher
Exterior
Exterior Feature Garage Door Opener
Garage Spaces 1.0
Utilities Available Electricity Available, Water Available
View Y/N false
Roof Type Asphalt
Private Pool false
Building
Lot Description Level
Story 1
Water Public
Structure Type Vinyl Siding,Other,Brick
New Construction false
Schools
Elementary Schools Spring Creek Elementary School
Middle Schools East Ridge Middle School
High Schools East Ridge High School
Others
Senior Community false
Read Less

© 2025 Listings courtesy of RealTrac as distributed by MLS GRID. All Rights Reserved.




