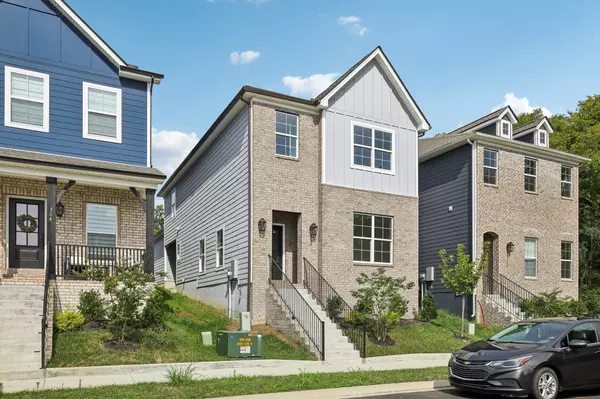For more information regarding the value of a property, please contact us for a free consultation.
302 Delta Way La Vergne, TN 37086
Want to know what your home might be worth? Contact us for a FREE valuation!

Our team is ready to help you sell your home for the highest possible price ASAP
Key Details
Sold Price $439,990
Property Type Single Family Home
Sub Type Single Family Residence
Listing Status Sold
Purchase Type For Sale
Square Footage 1,984 sqft
Price per Sqft $221
Subdivision Carothers Crossing Ph 2
MLS Listing ID 2686854
Sold Date 10/04/24
Bedrooms 3
Full Baths 2
Half Baths 1
HOA Fees $50/mo
HOA Y/N Yes
Year Built 2023
Annual Tax Amount $1,802
Lot Size 3,484 Sqft
Acres 0.08
Property Description
Discover the perfect blend of elegance, quality and convenience in this beautiful new home. Enjoy living in this trendy sidewalk community ideally situated just minutes from Nashville, Nolensville, and Murfreesboro. Need a home office space? This adaptable floor plan has many options for a beautiful office space such as the loft, formal dining room or even a bedroom. The primary bath boasts a designer walk-in tile shower, while the kitchen dazzles with granite countertops, a large island, and stainless steel appliances. Enjoy seamless indoor-outdoor living with a covered patio perfect for entertaining and the technology forward features like USB outlets throughout the house, ceiling fans throughout, a smart zoned A/C system with smart thermostats, a 2-car garage with smart garage door opener and a dedicated EV outlet.
Location
State TN
County Rutherford County
Interior
Interior Features Air Filter, Ceiling Fan(s), Extra Closets, Storage, Walk-In Closet(s)
Heating Central
Cooling Central Air
Flooring Carpet, Other, Tile
Fireplace N
Appliance Dishwasher, Disposal, Microwave
Exterior
Garage Spaces 2.0
Utilities Available Water Available
View Y/N false
Roof Type Shingle
Private Pool false
Building
Lot Description Sloped
Story 2
Sewer Public Sewer
Water Public
Structure Type Hardboard Siding,Brick
New Construction false
Schools
Elementary Schools Rock Springs Elementary
Middle Schools Rock Springs Middle School
High Schools Stewarts Creek High School
Others
Senior Community false
Read Less

© 2025 Listings courtesy of RealTrac as distributed by MLS GRID. All Rights Reserved.




