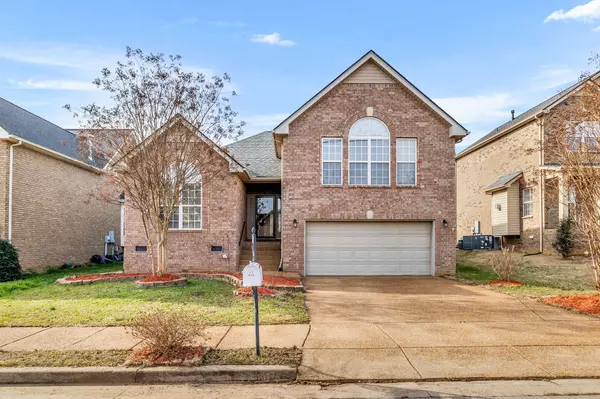For more information regarding the value of a property, please contact us for a free consultation.
7441 Tarmac Way Nashville, TN 37211
Want to know what your home might be worth? Contact us for a FREE valuation!

Our team is ready to help you sell your home for the highest possible price ASAP
Key Details
Sold Price $500,000
Property Type Single Family Home
Sub Type Single Family Residence
Listing Status Sold
Purchase Type For Sale
Square Footage 2,118 sqft
Price per Sqft $236
Subdivision Sugar Valley
MLS Listing ID 2617112
Sold Date 10/04/24
Bedrooms 3
Full Baths 2
HOA Fees $18/ann
HOA Y/N Yes
Year Built 2006
Annual Tax Amount $2,330
Lot Size 7,840 Sqft
Acres 0.18
Lot Dimensions 60 X 130
Property Description
NEW LOW PRICE $505k NOW!!!! SELLER MOTIVATED, PLEASE MAKE AN OFFER NOW! BEAUTIFUL BRICK HOME full of natural light with high ceiling and gas Fireplace in the huge great room! 3-sided Brick. All hardwood floors and tile inside. New Paint inside. Wood deck in the fenced back yard! Check out the floor plan in the media for placement of your furniture! All bedrooms on first floor, Huge Bonus room on second floor with a flex room suitable for office/craft room or music/recording studio. Fenced Back Yard with Fruit Trees (apple, pear, Asian persimmon). PERFECT HOME TO START A FAMILY! Great Location, South of Nashville, close to Nolensville, Brentwood, Franklin, La Vergne, Smyrna & Murfreesboro! Low HOA monthly fee! Contact agent at 615-479-3898 for showing at your convenience! See attached document for Seller Financing options for buyer owner occupants ONLY, NO investors.
Location
State TN
County Davidson County
Rooms
Main Level Bedrooms 3
Interior
Interior Features Air Filter, Ceiling Fan(s), Entry Foyer, Primary Bedroom Main Floor
Heating Central
Cooling Central Air
Flooring Finished Wood, Tile
Fireplaces Number 1
Fireplace Y
Appliance Dishwasher, Disposal, Microwave, Refrigerator
Exterior
Exterior Feature Garage Door Opener
Garage Spaces 2.0
Utilities Available Water Available
View Y/N false
Roof Type Shingle
Private Pool false
Building
Lot Description Level, Private
Story 2
Sewer Public Sewer
Water Public
Structure Type Brick,Vinyl Siding
New Construction false
Schools
Elementary Schools May Werthan Shayne Elementary School
Middle Schools William Henry Oliver Middle
High Schools John Overton Comp High School
Others
HOA Fee Include Maintenance Grounds
Senior Community false
Read Less

© 2025 Listings courtesy of RealTrac as distributed by MLS GRID. All Rights Reserved.




