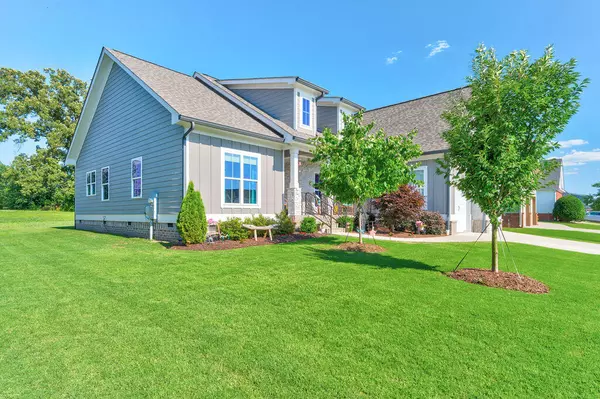For more information regarding the value of a property, please contact us for a free consultation.
66 Fallen Leaf Drive DR Chickamauga, GA 30707
Want to know what your home might be worth? Contact us for a FREE valuation!

Our team is ready to help you sell your home for the highest possible price ASAP
Key Details
Sold Price $428,700
Property Type Single Family Home
Sub Type Single Family Residence
Listing Status Sold
Purchase Type For Sale
Square Footage 1,875 sqft
Price per Sqft $228
Subdivision Farming Rock Meadows Phase 1
MLS Listing ID 1394232
Sold Date 10/04/24
Bedrooms 3
Full Baths 2
HOA Fees $20/ann
Originating Board Greater Chattanooga REALTORS®
Year Built 2021
Lot Size 10,018 Sqft
Acres 0.23
Lot Dimensions 80x125
Property Description
Discover this gem nestled perfectly in Chickamauga, where thoughtful details and modern amenities define this single-level, 3-bedroom, 2-bathroom home built in 2021. Step inside to find an array of upgrades including an air steamer for added comfort, strategically placed extra outlets, and a remolded guest bathroom adorned with jet and rain fall fixtures. Entertaining is effortless with a stylish coffee/wine bar equipped with a chiller, while the master bedroom features a luxurious John Lewis custom closet. The master bath is designed for relaxation with mirrors boasting multiple light and defogger settings, ensuring every morning is off to a fresh start. Outside, a custom railing on the porch adds charm and curb appeal, complementing the contemporary interior with a touch of traditional warmth. Don't miss your chance to call this meticulously appointed residence in Farming Rock Meadows your new home!
Location
State GA
County Catoosa
Area 0.23
Rooms
Basement Crawl Space
Interior
Interior Features Eat-in Kitchen, Granite Counters, High Ceilings, Pantry, Primary Downstairs, Separate Dining Room, Separate Shower, Tub/shower Combo, Walk-In Closet(s)
Heating Central, Electric
Cooling Central Air, Electric
Flooring Carpet, Hardwood, Tile
Fireplaces Number 1
Fireplaces Type Gas Log, Great Room
Fireplace Yes
Window Features Vinyl Frames
Appliance Microwave, Free-Standing Electric Range, Disposal, Dishwasher
Heat Source Central, Electric
Laundry Laundry Room
Exterior
Parking Features Garage Door Opener
Garage Spaces 2.0
Garage Description Garage Door Opener
Community Features Sidewalks
Utilities Available Cable Available, Electricity Available, Sewer Connected, Underground Utilities
Roof Type Shingle
Porch Covered, Deck, Patio, Porch, Porch - Covered
Total Parking Spaces 2
Garage Yes
Building
Lot Description Level, Split Possible
Faces West on Battlefield Parkway, turn left on Lafayette, Rd. Turn left at the light onto HWY 27. Turn right into Farming Rock.
Story One
Foundation Block
Water Public
Schools
Elementary Schools Saddle Ridge Elem
Middle Schools Saddle Ridge Middle
High Schools Lafayette High
Others
Senior Community No
Tax ID 0009a-104
Security Features Security System,Smoke Detector(s)
Acceptable Financing Cash, Conventional, FHA, VA Loan, Owner May Carry
Listing Terms Cash, Conventional, FHA, VA Loan, Owner May Carry
Read Less




