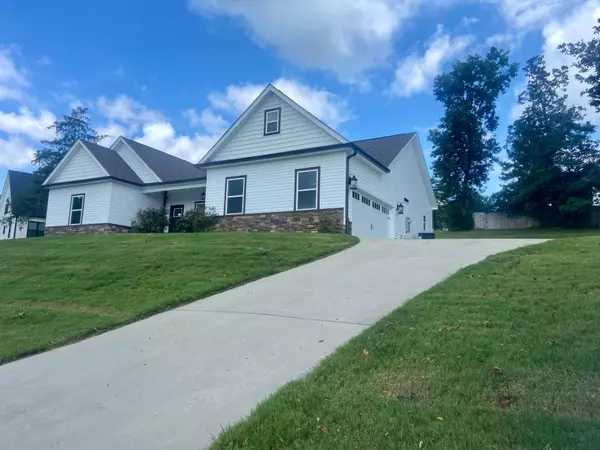For more information regarding the value of a property, please contact us for a free consultation.
443 Ginger Lake DR Rock Spring, GA 30739
Want to know what your home might be worth? Contact us for a FREE valuation!

Our team is ready to help you sell your home for the highest possible price ASAP
Key Details
Sold Price $325,000
Property Type Single Family Home
Sub Type Single Family Residence
Listing Status Sold
Purchase Type For Sale
Square Footage 1,496 sqft
Price per Sqft $217
Subdivision Ginger Lake Ests
MLS Listing ID 1396883
Sold Date 10/04/24
Bedrooms 3
Full Baths 2
Originating Board Greater Chattanooga REALTORS®
Year Built 2021
Lot Size 0.410 Acres
Acres 0.41
Lot Dimensions 138x192x 101x136
Property Description
Like BRAND NEW construction! Pristine Condition and Move in Ready! Located in the desirable community of Ginger Lake Estates. This home has a light/ neutral palate throughout and offers a large open living/kitchen/dining concept perfect for entertaining. Natural light beams through the windows of the home. The Primary Suite offers a large walk in closet, walk in shower, beautiful tile and cabinets. The open kitchen features Granite counter tops, white cabinetry, pantry, stainless steel range and dishwasher with an ample amount of counter space for cooking and entertaining! Breakfast/Dining area is open to the Kitchen/Living area! You have two great sized bedrooms with nice sized closet space and a full bath on the opposite side of the living space from the Primary Suite. The guest bathroom features a tub/shower combo, beautiful tile and cabinets. Enjoy your evenings on the front porch or covered back patio!!! Two car garage and plenty of parking in the driveway. This Home Is A Must See!
Location
State GA
County Walker
Area 0.41
Rooms
Basement None
Interior
Interior Features Double Vanity, En Suite, Granite Counters, Open Floorplan, Pantry, Tub/shower Combo, Walk-In Closet(s)
Heating Central
Cooling Central Air
Flooring Carpet, Tile
Fireplaces Type Great Room
Fireplace Yes
Window Features Insulated Windows,Vinyl Frames
Appliance Microwave, Free-Standing Electric Range, Electric Water Heater
Heat Source Central
Laundry Electric Dryer Hookup, Gas Dryer Hookup, Laundry Room, Washer Hookup
Exterior
Parking Features Garage Faces Side
Garage Spaces 2.0
Garage Description Garage Faces Side
Utilities Available Cable Available, Sewer Connected, Underground Utilities
Roof Type Shingle
Porch Covered, Deck, Patio, Porch, Porch - Covered
Total Parking Spaces 2
Garage Yes
Building
Lot Description Gentle Sloping
Faces Hwy 27 south right on Turnipseed, left on Old Lafayette, right on Goodson Circle, right onto Ginger Lake. Home will be on the Left.
Story One
Foundation Concrete Perimeter
Water Public
Structure Type Stone,Other
Schools
Elementary Schools Saddle Ridge Elem
Middle Schools Saddle Ridge Middle
High Schools Lafayette High
Others
Senior Community No
Tax ID 0317 093
Acceptable Financing Cash, Conventional, FHA, VA Loan, Owner May Carry
Listing Terms Cash, Conventional, FHA, VA Loan, Owner May Carry
Read Less




