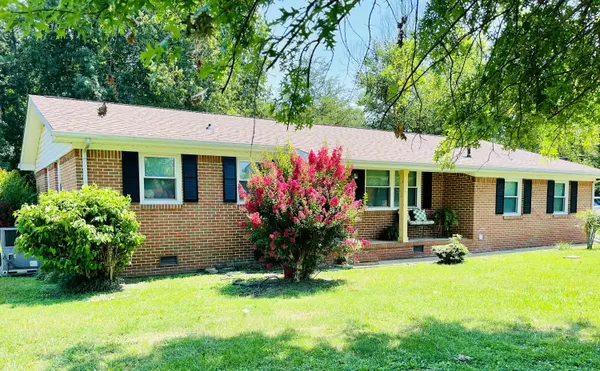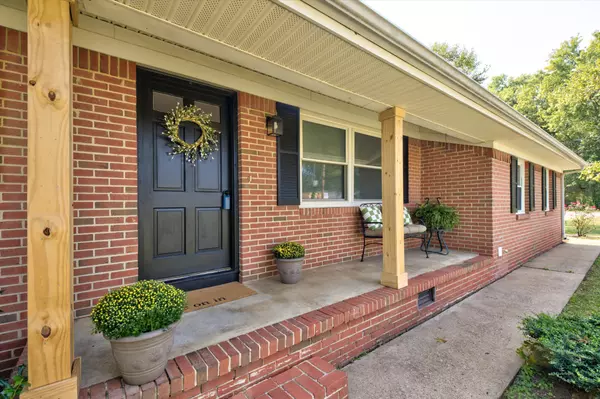For more information regarding the value of a property, please contact us for a free consultation.
23 Mill LN Ringgold, GA 30736
Want to know what your home might be worth? Contact us for a FREE valuation!

Our team is ready to help you sell your home for the highest possible price ASAP
Key Details
Sold Price $242,000
Property Type Single Family Home
Sub Type Single Family Residence
Listing Status Sold
Purchase Type For Sale
Square Footage 960 sqft
Price per Sqft $252
Subdivision Colemans Resub
MLS Listing ID 1397363
Sold Date 10/07/24
Style Contemporary
Bedrooms 2
Full Baths 1
Originating Board Greater Chattanooga REALTORS®
Year Built 1967
Lot Size 0.960 Acres
Acres 0.96
Lot Dimensions 146x359
Property Description
Nestled in an established neighborhood on a corner lot, this four-sided brick ranch offers the allure of mature landscaping, a sense of community, and sits on almost an acre size lot! Enjoy the charm and comfort of the welcoming front porch. Walk in and be amazed at the gleaming hardwood flooring! With fresh paint throughout, this home is move-in ready and ready for you to make it your own. The abundance of natural light brightens the spaces up. Enjoy your private backyard relaxing on the new deck complemented with new deck lights!
OH! Don't forget to check out the huge laundry / storage room located in the garage. The seller is leaving the washer and dryer for you to enjoy! This house has been in the same family since it was built in 1967! LOOK at what ALL the sellers did for the new owners!
NEW HVAC* NEW ROOF*NEW KITCHEN CABINETRY*NEW GRANITE COUNTERTOPS*NEW BATHROOM VANITY*NEW CARPET*NEW LIGHT FIXTURES*NEW DECK*NEW ACCESSORIES* NEWER ENERGY EFFICIENT WINDOWS. The natural gas line is on the deck waiting for your grill. Don't miss out on this gem that is sure to check all of your boxes. Conveniently located near Chickamauga Battlefield, and all the local amenities, with easy access to I-75 and downtown Chattanooga.
Location
State GA
County Catoosa
Area 0.96
Rooms
Basement Crawl Space
Interior
Interior Features Granite Counters, Open Floorplan, Tub/shower Combo
Heating Central, Natural Gas
Cooling Central Air, Electric
Flooring Carpet, Hardwood
Fireplaces Number 1
Fireplaces Type Den, Family Room, Gas Log, Gas Starter
Fireplace Yes
Window Features Insulated Windows,Vinyl Frames
Appliance Washer, Refrigerator, Microwave, Gas Water Heater, Free-Standing Gas Range, Dryer, Dishwasher
Heat Source Central, Natural Gas
Laundry Electric Dryer Hookup, Gas Dryer Hookup, Laundry Room, Washer Hookup
Exterior
Parking Features Garage Door Opener, Garage Faces Side
Garage Spaces 2.0
Garage Description Attached, Garage Door Opener, Garage Faces Side
Utilities Available Cable Available, Electricity Available, Phone Available, Sewer Connected
Roof Type Shingle
Porch Deck, Patio, Porch, Porch - Covered
Total Parking Spaces 2
Garage Yes
Building
Lot Description Corner Lot, Level, Wooded
Faces Heading south on I-75 take the Battlefield Parkway exit 350. Go about 2 miles, turn left on Three Notch Drive. Turn right on Boynton Drive, the house will be on the left at the corner of Boynton & Mill Lane.
Story One
Foundation Block
Architectural Style Contemporary
Structure Type Brick
Schools
Elementary Schools Boynton Elementary
Middle Schools Heritage Middle
High Schools Heritage High School
Others
Senior Community No
Tax ID 0023a-085
Security Features Smoke Detector(s)
Acceptable Financing Cash, Conventional, FHA, USDA Loan, VA Loan, Owner May Carry
Listing Terms Cash, Conventional, FHA, USDA Loan, VA Loan, Owner May Carry
Read Less




