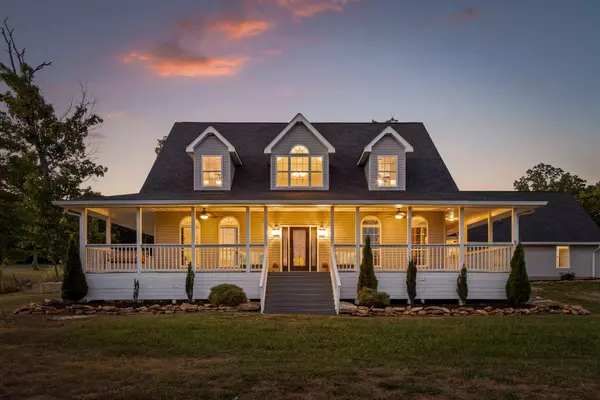For more information regarding the value of a property, please contact us for a free consultation.
1188 Cranfill Road Dayton, TN 37321
Want to know what your home might be worth? Contact us for a FREE valuation!

Our team is ready to help you sell your home for the highest possible price ASAP
Key Details
Sold Price $628,000
Property Type Single Family Home
Listing Status Sold
Purchase Type For Sale
Square Footage 3,706 sqft
Price per Sqft $169
MLS Listing ID 2686306
Sold Date 10/08/24
Bedrooms 5
Full Baths 5
HOA Y/N No
Year Built 2004
Annual Tax Amount $1,968
Lot Size 11.500 Acres
Acres 11.5
Lot Dimensions 786' x 1082' x 974' x 311'
Property Description
Luxurious modern farmhouse on 11.5 acres! Make your homesteading dream a reality with this stunning property. As you approach, you'll notice the brand new roof, fresh landscaping, large windows, wrap-around porch with a swing, and numerous features for all your farming needs, including a 40' x 72' barn and a pond. Step inside to discover newly refinished hardwood floors, an open foyer with a chandelier, and spacious rooms throughout the main level featuring 9 ft ceilings. The great room opens into a grand cathedral tongue and groove wood ceiling with an exposed wood beam, warm tongue and groove wood walls, and a gas log fireplace to keep you cozy on chilly nights. Large windows throughout the home let in abundant natural light. Between the great and dining rooms is a convenient open bar sitting area, making entertaining guests a breeze. Connecting the great and dining rooms is a true chef's kitchen featuring high-end professional appliances and a charming 1940s farmhouse sink! Adjacent to the kitchen is a spacious pantry to accommodate your storage needs. There is no shortage of storage areas throughout the home. On the main level to the left of the great room, the spacious primary bedroom suite features a walk-in closet and a luxurious en suite bath with wood and stacked stone accents, double vanity, jetted tub, and a beautifully tiled walk-in shower with a relaxing bench. Upstairs, you'll find two more large bedrooms with en suite baths and walk-in closets. A bonus room is situated between the two bedrooms. Past the pantry, a breezeway leads to a laundry area and a separate living space. This additional area includes a bedroom, bathroom, living room, small mudroom, and a large loft room used as an office, perfect for anyone seeking privacy. Discover the perfect blend of modern luxury and timeless charm in this exceptional home. There are too many features and amenities to list—come see it all for yourself. Schedule your private showing today!
Location
State TN
County Bledsoe County
Rooms
Main Level Bedrooms 3
Interior
Interior Features High Ceilings, In-Law Floorplan, Walk-In Closet(s), Primary Bedroom Main Floor, High Speed Internet
Heating Central, Electric, Natural Gas
Cooling Central Air, Dual, Electric
Flooring Finished Wood, Tile
Fireplaces Number 1
Fireplace Y
Appliance Washer, Refrigerator, Microwave, Ice Maker, Dryer
Exterior
Exterior Feature Carriage/Guest House
Utilities Available Electricity Available, Water Available
View Y/N false
Roof Type Other
Private Pool false
Building
Lot Description Level, Other
Story 1.5
Sewer Septic Tank
Water Public
Structure Type Vinyl Siding,Other
New Construction false
Schools
Elementary Schools Mary V Wheeler Elementary
Middle Schools Bledsoe County Middle School
High Schools Bledsoe County High School
Others
Senior Community false
Read Less

© 2025 Listings courtesy of RealTrac as distributed by MLS GRID. All Rights Reserved.




