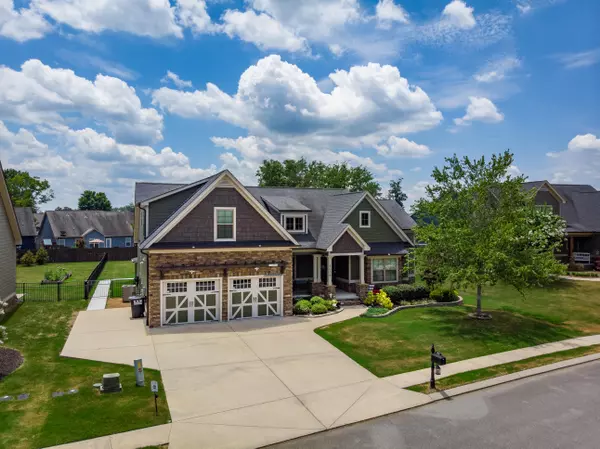For more information regarding the value of a property, please contact us for a free consultation.
8608 Skybrook DR Ooltewah, TN 37363
Want to know what your home might be worth? Contact us for a FREE valuation!

Our team is ready to help you sell your home for the highest possible price ASAP
Key Details
Sold Price $520,000
Property Type Single Family Home
Sub Type Single Family Residence
Listing Status Sold
Purchase Type For Sale
Square Footage 2,358 sqft
Price per Sqft $220
Subdivision Providence Point
MLS Listing ID 1394900
Sold Date 10/15/24
Bedrooms 4
Full Baths 3
HOA Fees $18/ann
Originating Board Greater Chattanooga REALTORS®
Year Built 2015
Lot Size 0.310 Acres
Acres 0.31
Lot Dimensions 80.86 X 166.62
Property Description
This opportunity is now yours to call home at this prime location in Ooltewah, a thriving suburb of the Greater Chattanooga Area. This single owner home is meticulously maintained that feels better than new as it sits on one of the community's most desirable lots at Providence Point. Front porch views of a community pond with fountain, sidewalks for morning jogs and evening walks. Constructed with many upgrades of recessed lighting, granite countertops, specialty coffered ceilings, generous custom molding and trim, wood stained ceilings on front and back porches, and bathroom towel warmers throughout.
A completely level and deep fenced backyard with a double entry gate is ideal for play, pets, and a future swimming pool plus pool house possibilities.
A comfortable, casual tone is set inside and out, that is immediately noticed from the covered porch entry, ending in its relaxing back covered and screened deck with an additional sun/grilling deck.
Most of your living is on one level that includes the primary bedroom tucked to the back with a sliding barn door that enters into the private ensuite bathroom. Two additional bedrooms and a second full bathroom splits to the other side of the home. The great room offers a stone surround, natural gas fireplace and mantle that opens to the dining room with popular board n batten and high ceiling. The kitchen is upgraded with newer stainless steel built-in appliances including the Bosch dishwasher, tile backsplash, under cabinet lighting, breakfast bar allowing for much counter space and cabinet storage. Upstairs into the finished bonus room that can be used as an in-law suite, or guest apartment offering engineered hardwood and tile floors, kitchenette, living room, sleeping area, 3rd Bathroom, walk-in closet, and home office. Plus, additional walk-out storage for seasonal items. There's More . . . Installed inside the attached two car garage is a large Storm Shelter with bench seating for easy access. The garage has a finished floor, and oh so organized with storage closet and tons of additional vertical storage space. A generous driveway includes an extra concrete parking pad to the side of the home. No challenges for lawn equipment, bikes, kayaks, or paddles boards as the thoughtful sellers built an attached custom outdoor storage shed in 2024 that will accommodate, and is HOA approved. New Tankless Water Heater in 2020, full crawlspace encapsulation vapor barrier and dehumidifier installed in 2022, Exterior House was painted in 2024, the Extensive Concrete Walkway to the shed was added in 2024, and back deck steps are new. Very energy efficient as the home is constructed with spray foam insulation.
Location is truly everything and this house is located in the county with lower property taxes, just minutes to local dining and boutique shopping at Cambridge Square. Golfers have The Honors Course and The Ooltewah Club at your back door. Additionally, an easy drive to Chickamauga Lake on the Tennessee River, I-75 to Trader Joe's at Hamilton Place Mall, the Chattanooga Airport, or head North for a day of rafting on the Ocoee River.
This is an all around well done home for easy living in Providence Point, No Place Like It !
Location
State TN
County Hamilton
Area 0.31
Rooms
Basement Crawl Space
Interior
Interior Features Connected Shared Bathroom, Double Vanity, Eat-in Kitchen, En Suite, Entrance Foyer, Granite Counters, High Ceilings, In-Law Floorplan, Open Floorplan, Pantry, Primary Downstairs, Separate Dining Room, Separate Shower, Split Bedrooms, Tub/shower Combo, Walk-In Closet(s), Whirlpool Tub
Heating Central, Natural Gas
Cooling Central Air, Electric
Flooring Carpet, Tile
Fireplaces Number 1
Fireplaces Type Gas Log, Living Room
Fireplace Yes
Window Features Vinyl Frames
Appliance Tankless Water Heater, Microwave, Gas Water Heater, Free-Standing Electric Range, Disposal, Dishwasher, Convection Oven
Heat Source Central, Natural Gas
Laundry Electric Dryer Hookup, Gas Dryer Hookup, Laundry Room, Washer Hookup
Exterior
Parking Features Garage Door Opener, Garage Faces Front, Kitchen Level, Off Street
Garage Spaces 2.0
Garage Description Attached, Garage Door Opener, Garage Faces Front, Kitchen Level, Off Street
Community Features Sidewalks, Pond
Utilities Available Cable Available, Electricity Available, Phone Available, Sewer Connected, Underground Utilities
View Mountain(s), Other
Roof Type Asphalt
Porch Covered, Deck, Patio, Porch, Porch - Covered, Porch - Screened
Total Parking Spaces 2
Garage Yes
Building
Lot Description Level, Sprinklers In Front, Sprinklers In Rear
Faces I-75 to Exit 11 for Ooltewah; Lee Highway and Turn Right onto Mountainview Rd; Keep going straight at the roundabout and turns into Ooltewah Georgetown Rd; Left onto Roy Ln; Right onto Skybrook Dr into the subdivision; House is on the left across from the pond with fountain.
Story One and One Half
Foundation Block
Water Public
Structure Type Brick,Fiber Cement,Stone
Schools
Elementary Schools Ooltewah Elementary
Middle Schools Hunter Middle
High Schools Ooltewah
Others
Senior Community No
Tax ID 104g D 028
Security Features Smoke Detector(s)
Acceptable Financing Cash, Conventional, VA Loan, Owner May Carry
Listing Terms Cash, Conventional, VA Loan, Owner May Carry
Read Less




