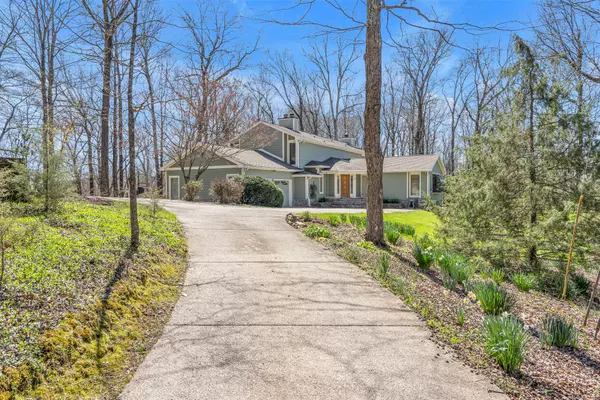For more information regarding the value of a property, please contact us for a free consultation.
7453 Huntwick Trl Nashville, TN 37221
Want to know what your home might be worth? Contact us for a FREE valuation!

Our team is ready to help you sell your home for the highest possible price ASAP
Key Details
Sold Price $1,385,000
Property Type Single Family Home
Sub Type Single Family Residence
Listing Status Sold
Purchase Type For Sale
Square Footage 4,105 sqft
Price per Sqft $337
Subdivision Huntwick Estates
MLS Listing ID 2638079
Sold Date 10/15/24
Bedrooms 4
Full Baths 3
Half Baths 1
HOA Y/N No
Year Built 1979
Annual Tax Amount $6,149
Lot Size 9.570 Acres
Acres 9.57
Property Description
A nature lover's paradise on beautiful, private 9.57 acres! This meticulously maintained home and property is a well-kept secret that has never been listed on the MLS before. Soak in the natural light, walls of windows, skylights, garden window, and stained glass during the day or while watching the unbelievable sunsets. The house features custom mahogany trim/built-ins, three fireplaces, three custom stained glass windows, two primary suites, new kitchen appliances, garage workshop, screened porch, and large decks, just to name a few. Only five minutes to shopping, restaurants, and I-40, it's the best of both worlds! Showings are by appointment only.
Location
State TN
County Davidson County
Interior
Interior Features Ceiling Fan(s), Entry Foyer, Extra Closets, Pantry, Redecorated, Smart Appliance(s), Walk-In Closet(s), Kitchen Island
Heating Central, Natural Gas
Cooling Central Air, Electric
Flooring Carpet, Finished Wood, Tile
Fireplaces Number 3
Fireplace Y
Appliance Dishwasher, Disposal, ENERGY STAR Qualified Appliances, Microwave, Refrigerator, Washer
Exterior
Exterior Feature Garage Door Opener, Smart Camera(s)/Recording, Storage
Garage Spaces 2.0
Utilities Available Electricity Available, Water Available
View Y/N true
View Valley
Roof Type Asphalt
Private Pool false
Building
Lot Description Private, Wooded
Story 2
Sewer Septic Tank
Water Public
Structure Type Hardboard Siding
New Construction false
Schools
Elementary Schools Gower Elementary
Middle Schools Bellevue Middle
High Schools James Lawson High School
Others
Senior Community false
Read Less

© 2025 Listings courtesy of RealTrac as distributed by MLS GRID. All Rights Reserved.




