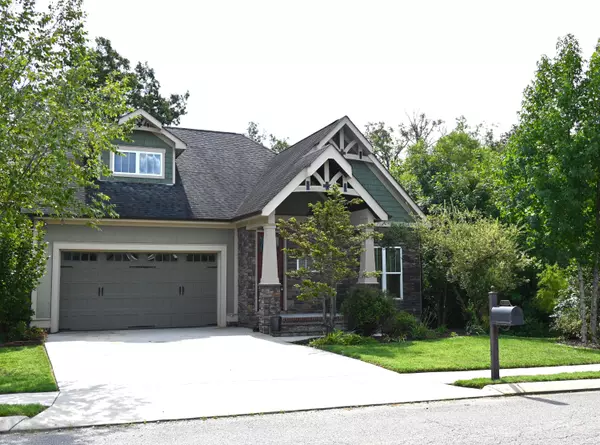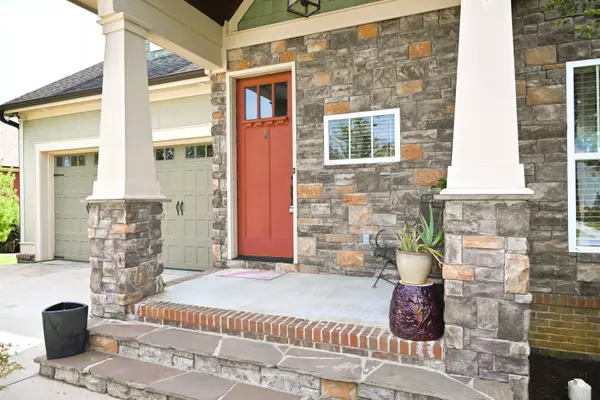For more information regarding the value of a property, please contact us for a free consultation.
10952 Prairie Lake DR Apison, TN 37302
Want to know what your home might be worth? Contact us for a FREE valuation!

Our team is ready to help you sell your home for the highest possible price ASAP
Key Details
Sold Price $405,000
Property Type Single Family Home
Sub Type Single Family Residence
Listing Status Sold
Purchase Type For Sale
Square Footage 1,750 sqft
Price per Sqft $231
Subdivision Prairie Pass
MLS Listing ID 1396891
Sold Date 10/09/24
Bedrooms 3
Full Baths 2
Half Baths 1
HOA Fees $58/ann
Originating Board Greater Chattanooga REALTORS®
Year Built 2013
Lot Size 8,712 Sqft
Acres 0.2
Lot Dimensions 75X120.73
Property Description
Prairie Pass! This charming McCoy constructed home features 3 bedrooms, 2.5 bathrooms, heated flooring in the master bath, immaculate trim work, and attention to detail throughout. Everything you have come to expect from McCoy homes. 10952 Prairie Lake has had one owner, and has been meticulously maintained. Granite countertops, custom cabinetry, and a VERY private backyard, complete with a large covered deck, and pond view.
Location
State TN
County Hamilton
Area 0.2
Rooms
Basement Partial, Unfinished
Interior
Interior Features Central Vacuum, Double Vanity, En Suite, Granite Counters, Pantry, Primary Downstairs, Separate Dining Room, Soaking Tub, Walk-In Closet(s)
Heating Central, Natural Gas
Cooling Central Air, Electric
Flooring Carpet, Hardwood, Tile
Fireplaces Number 1
Fireplaces Type Gas Log, Living Room
Fireplace Yes
Window Features Vinyl Frames
Appliance Washer, Tankless Water Heater, Refrigerator, Microwave, Free-Standing Electric Range, Dryer, Disposal, Dishwasher
Heat Source Central, Natural Gas
Laundry Laundry Room
Exterior
Parking Features Kitchen Level
Garage Description Attached, Kitchen Level
Pool Community
Community Features Clubhouse, Pond
Utilities Available Cable Available, Electricity Available, Phone Available, Sewer Connected, Underground Utilities
Roof Type Shingle
Porch Covered, Deck, Patio, Porch, Porch - Covered
Garage No
Building
Lot Description Level, Sprinklers In Front, Sprinklers In Rear
Faces East Brainerd Rd east. Cross over Ooltewah-Ringgold Rd and continue approximately 3.7 miles to Prairie Pass, make a right into the community. Right onto Prairie Lake Drive. Home on the Left.
Story One
Foundation Block, Brick/Mortar, Stone
Water Public
Structure Type Brick,Stone,Other
Schools
Elementary Schools Apison Elementary
Middle Schools East Hamilton
High Schools East Hamilton
Others
Senior Community No
Tax ID 161k B 024
Acceptable Financing Cash, Conventional, FHA, VA Loan
Listing Terms Cash, Conventional, FHA, VA Loan
Special Listing Condition Trust
Read Less




