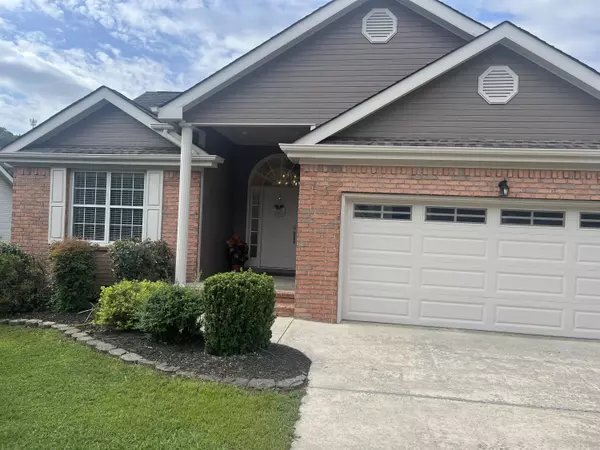For more information regarding the value of a property, please contact us for a free consultation.
976 Fuller Glen CIR Chattanooga, TN 37421
Want to know what your home might be worth? Contact us for a FREE valuation!

Our team is ready to help you sell your home for the highest possible price ASAP
Key Details
Sold Price $347,000
Property Type Single Family Home
Sub Type Single Family Residence
Listing Status Sold
Purchase Type For Sale
Square Footage 1,264 sqft
Price per Sqft $274
Subdivision Fuller Glen
MLS Listing ID 1398070
Sold Date 10/16/24
Style Contemporary
Bedrooms 3
Full Baths 2
Originating Board Greater Chattanooga REALTORS®
Year Built 1999
Lot Size 10,890 Sqft
Acres 0.25
Lot Dimensions 75X100
Property Description
WELCOME TO A WELL-MAINTAINED HOME, THAT HAS BEEN FRESHLY PAINTED INSIDE AND OUT--- WITH TASTEFUL COLOR CHOICES. LARGE BEDROOMS AND CLOSETS. MASTER BATHROOM HAS A VAULTED CEILING.
DECK HAS BEEN PRESSURE WASHED AND ANY WOOD THAT LOOKED LESS THAN PERFECT HAS BEEN REPLACED --STEPS INCLUDED/
PRIDE FOLLOWS YOU INSIDE TO NEW LVP ENTRY FLOORING, CARPETS HAVE BEEN CLEANED AND READY FOR YOU TO ADD YOUR FURNITURE. THE LIVING ROOM BOAST WITH HARDWOOD FLOORING AND A FIREPLACE FOR YOUR ENJOYMENT. THE BEST IS YET--FOR YOU TO SEE THE HUGE SCREENED IN RELAXING PORCH RIGHT OFF THE KITCHEN, FROM THE SCREEN IN VAULTED CEILING PORCH YOU WILL FIND AN AREA ON THE DECK FOR THE GRILL MASTER OF THE HOUSE.
AS YOU WALK DOWN THE NEW DECK STEPS IT OPENS YOU TO AN INVITING LARGE FENCED IN YARD. CALL TODAY TO MAKE THE 3 BEDRROM 2 FULL BATH HOME YOURS.
Location
State TN
County Hamilton
Area 0.25
Rooms
Basement Crawl Space
Interior
Interior Features Cathedral Ceiling(s), Eat-in Kitchen, High Ceilings, High Speed Internet, Open Floorplan, Pantry, Primary Downstairs, Separate Shower, Soaking Tub, Tub/shower Combo, Walk-In Closet(s)
Heating Central, Electric, Propane
Cooling Central Air, Electric
Flooring Carpet, Hardwood, Luxury Vinyl, Plank, Tile
Fireplaces Number 1
Fireplaces Type Gas Log, Living Room
Equipment Air Purifier
Fireplace Yes
Window Features Insulated Windows,Skylight(s),Vinyl Frames
Appliance Microwave, Free-Standing Electric Range, Electric Water Heater, Dishwasher
Heat Source Central, Electric, Propane
Laundry Electric Dryer Hookup, Gas Dryer Hookup, Laundry Closet, Washer Hookup
Exterior
Parking Features Kitchen Level
Garage Spaces 2.0
Garage Description Attached, Kitchen Level
Utilities Available Cable Available, Electricity Available, Phone Available, Sewer Connected, Underground Utilities
Roof Type Shingle
Porch Porch, Porch - Covered, Porch - Screened
Total Parking Spaces 2
Garage Yes
Building
Lot Description Level
Faces EAST BRAINERD ROAD, RIGHT ON FULLER ROAD, LEFT ON FULLER GLEN SUBDIVISION, HOUSE WILL BE THE PRETTY ONE ON THE RIGHT. 976 FULLER GLENN, SIGN IS IN THE YARD. THANK YOU FOR SHOWING.
Story One
Foundation Concrete Perimeter, Slab
Water Public
Architectural Style Contemporary
Structure Type Brick,Other
Schools
Elementary Schools Westview Elementary
Middle Schools East Hamilton
High Schools East Hamilton
Others
Senior Community No
Tax ID 171f D 009
Security Features Smoke Detector(s)
Acceptable Financing Cash, Conventional, Owner May Carry
Listing Terms Cash, Conventional, Owner May Carry
Read Less




