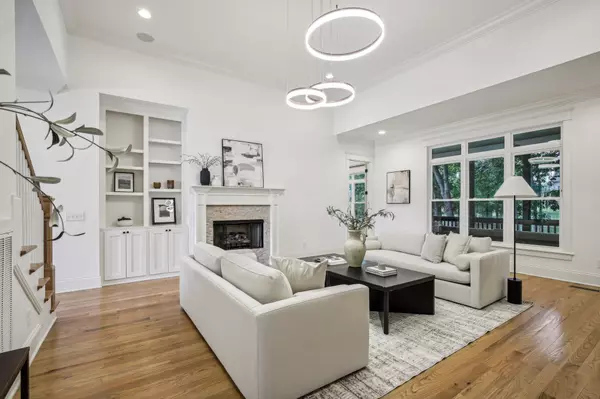For more information regarding the value of a property, please contact us for a free consultation.
8252 Cavendish Ct Brentwood, TN 37027
Want to know what your home might be worth? Contact us for a FREE valuation!

Our team is ready to help you sell your home for the highest possible price ASAP
Key Details
Sold Price $1,985,000
Property Type Single Family Home
Sub Type Single Family Residence
Listing Status Sold
Purchase Type For Sale
Square Footage 4,366 sqft
Price per Sqft $454
Subdivision Parkside @ Brenthaven
MLS Listing ID 2707478
Sold Date 10/18/24
Bedrooms 4
Full Baths 4
Half Baths 1
HOA Y/N No
Year Built 2018
Annual Tax Amount $5,899
Lot Size 0.710 Acres
Acres 0.71
Lot Dimensions 124 X 240
Property Description
Experience the pinnacle of Brentwood living in this exquisite all-brick 4 BD, 4.5 BA home, perfectly situated in a serene cul-de-sac within the coveted Parkside at Brenthaven community. This transitional-style residence combines versatility and sophistication, offering multi-purpose rooms that seamlessly blend comfort and elegance. The main level boasts an expansive primary and secondary suite, while the chef's kitchen provides ample cabinet space, a breakfast area, and opens to a welcoming den. The moody music room, previously used as a formal dining room, adds a touch of drama, alongside a formal living room. Upstairs, two additional ensuites and a tucked-away flex space off the bonus room complete this stunning home. Located minutes from I-65, easy access to Cool Springs and just 15 minutes to Nashville with local parks galore. Zoned for award winning schools, Lipscomb Elementary, Brentwood Middle & Brentwood High. A true gem for those seeking elegance and comfort!
Location
State TN
County Williamson County
Rooms
Main Level Bedrooms 2
Interior
Interior Features Bookcases, Entry Foyer, Extra Closets, High Ceilings, Storage, Walk-In Closet(s), Primary Bedroom Main Floor
Heating Central, Electric, Natural Gas
Cooling Central Air
Flooring Carpet, Finished Wood, Tile
Fireplaces Number 2
Fireplace Y
Appliance Dishwasher, Disposal, Dryer, Microwave, Refrigerator, Washer
Exterior
Exterior Feature Garage Door Opener, Irrigation System
Garage Spaces 3.0
Utilities Available Electricity Available, Water Available
View Y/N false
Roof Type Asphalt
Private Pool false
Building
Lot Description Cul-De-Sac
Story 2
Sewer Public Sewer
Water Public
Structure Type Brick
New Construction false
Schools
Elementary Schools Lipscomb Elementary
Middle Schools Brentwood Middle School
High Schools Brentwood High School
Others
Senior Community false
Read Less

© 2025 Listings courtesy of RealTrac as distributed by MLS GRID. All Rights Reserved.




