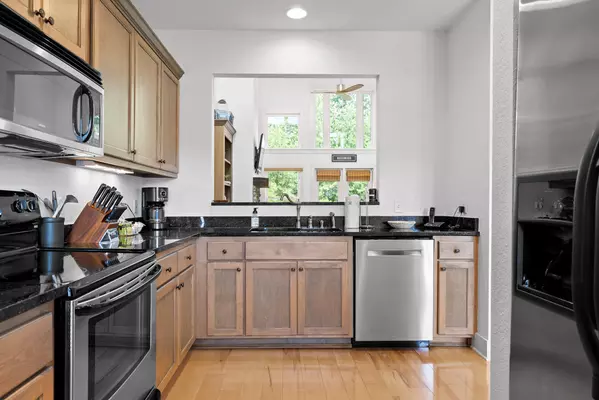For more information regarding the value of a property, please contact us for a free consultation.
103 Canyon Villa RD Rising Fawn, GA 30738
Want to know what your home might be worth? Contact us for a FREE valuation!

Our team is ready to help you sell your home for the highest possible price ASAP
Key Details
Sold Price $435,000
Property Type Condo
Sub Type Condominium
Listing Status Sold
Purchase Type For Sale
Square Footage 2,229 sqft
Price per Sqft $195
Subdivision Mclemore
MLS Listing ID 1396869
Sold Date 10/22/24
Style Contemporary
Bedrooms 3
Full Baths 3
Half Baths 1
HOA Fees $275/mo
Originating Board Greater Chattanooga REALTORS®
Year Built 2007
Property Description
Well maintained villa in the gated McLemore development is waiting for its new owner. The villa has granite and stainless throughout. Master on main with large ensuite and closet. Each of the two bedrooms upstairs have their own full bathroom! This unit features a two-car attached garage, and the villa is very private facing east into the woods. McLemore includes a redesigned Rees Jones and Bill Bergen, 18-hole, mountain golf course as well as a 6-hole short course. This is also the new home for the Cloudland, Hilton Curio Collection Resort Hotel. Come and see what all the excitement is about.
Location
State GA
County Walker
Rooms
Basement None
Interior
Interior Features Double Vanity, En Suite, Open Floorplan, Primary Downstairs, Separate Shower, Split Bedrooms, Walk-In Closet(s), Whirlpool Tub
Heating Central, Electric
Cooling Central Air, Electric, Multi Units
Flooring Carpet, Hardwood, Tile
Fireplaces Number 1
Fireplaces Type Gas Starter, Living Room
Fireplace Yes
Window Features Insulated Windows,Vinyl Frames
Appliance Washer, Refrigerator, Microwave, Electric Water Heater, Dryer, Disposal, Dishwasher
Heat Source Central, Electric
Exterior
Parking Features Garage Faces Front, Kitchen Level
Garage Spaces 2.0
Garage Description Attached, Garage Faces Front, Kitchen Level
Community Features Clubhouse, Golf, Pond
Utilities Available Cable Available, Electricity Available, Phone Available, Sewer Connected, Underground Utilities
Roof Type Asphalt,Shingle
Porch Porch
Total Parking Spaces 2
Garage Yes
Building
Lot Description Corner Lot, Split Possible, Sprinklers In Front, Sprinklers In Rear
Faces Take I-75S. Take exit 353 toward GA-146/rossville/ft olgethorphe. Turn right onto Cloud Springs Rd. Turn left onto Fant Dr. Turn right onto Battlefield Pkwy. Keep left onto GA-2 W toward Lookout Mtn. Turn left onto Forest Hays Jr Memorial Hwy. Turn right onto W Highway 136. Turn left onto Sunshine Ln. Turn left onto Canyon Villa Rd.
Story Two
Foundation Slab
Water Public
Architectural Style Contemporary
Structure Type Fiber Cement,Stone
Schools
Elementary Schools Fairyland Elementary School
Middle Schools Chattanooga Valley Middle
High Schools Ridgeland High School
Others
Senior Community No
Tax ID 0224 200b3
Security Features Gated Community,Security Guard
Acceptable Financing Cash, Conventional, Owner May Carry
Listing Terms Cash, Conventional, Owner May Carry
Read Less




