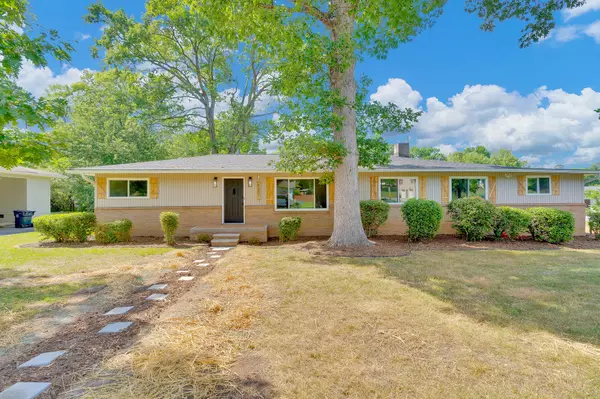For more information regarding the value of a property, please contact us for a free consultation.
1301 John Ross RD Chattanooga, TN 37412
Want to know what your home might be worth? Contact us for a FREE valuation!

Our team is ready to help you sell your home for the highest possible price ASAP
Key Details
Sold Price $354,500
Property Type Single Family Home
Sub Type Single Family Residence
Listing Status Sold
Purchase Type For Sale
Square Footage 1,620 sqft
Price per Sqft $218
Subdivision Cherokee Ests
MLS Listing ID 1394715
Sold Date 10/18/24
Bedrooms 3
Full Baths 2
Originating Board Greater Chattanooga REALTORS®
Year Built 1960
Lot Size 0.330 Acres
Acres 0.33
Lot Dimensions 110x130
Property Description
Welcome to this charming 3-bedroom, 2-full bath home nestled on a spacious corner lot. This recently updated property boasts a brand-new roof, Low E windows offering energy efficiency and natural light, new plumbing, and modernized electrical systems ensuring peace of mind and comfort.
Step inside to discover the elegant hardwood floors that complement the sleek quartz countertops in the kitchen. The bathrooms feature exquisite tile showers, adding a touch of luxury to your daily routine. Enjoy the convenience of a tankless gas water heater, ensuring endless hot water and efficiency.
New HVAC system has been installed, promising comfort throughout the seasons. Outside, a detached 1-car garage with an attached workshop provides ample storage and workspace, while a carport offers covered, private parking.
This beautiful home combines modern upgrades with classic charm, making it an ideal choice for those seeking comfort, functionality, and style. Don't miss the opportunity to make this your new home sweet home. Schedule a viewing today!
Location
State TN
County Hamilton
Area 0.33
Rooms
Basement Crawl Space
Interior
Interior Features Pantry, Primary Downstairs, Separate Dining Room, Tub/shower Combo
Heating Central, Electric
Cooling Central Air, Electric
Flooring Hardwood, Tile
Fireplaces Number 1
Fireplaces Type Wood Burning
Fireplace Yes
Window Features Vinyl Frames
Appliance Refrigerator, Microwave, Free-Standing Electric Range, Dishwasher
Heat Source Central, Electric
Laundry Laundry Room
Exterior
Garage Spaces 1.0
Carport Spaces 1
Utilities Available Cable Available, Electricity Available, Sewer Connected, Underground Utilities
Roof Type Asphalt,Shingle
Porch Porch
Total Parking Spaces 1
Garage Yes
Building
Lot Description Corner Lot, Level
Faces Ringgold Rd to John Ross, Intersection of Coleman and John Ross. Driveway is on Coleman
Story One
Foundation Block
Water Public
Structure Type Brick,Vinyl Siding
Schools
Elementary Schools East Ridge Elementary
Middle Schools East Ridge Middle
High Schools East Ridge High
Others
Senior Community No
Tax ID 168l B 014
Security Features Smoke Detector(s)
Acceptable Financing Cash, Conventional, FHA, VA Loan
Listing Terms Cash, Conventional, FHA, VA Loan
Special Listing Condition Investor
Read Less




