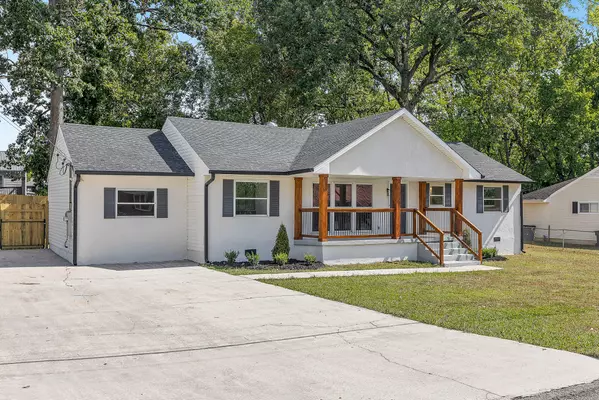For more information regarding the value of a property, please contact us for a free consultation.
5011 Newport DR Chattanooga, TN 37412
Want to know what your home might be worth? Contact us for a FREE valuation!

Our team is ready to help you sell your home for the highest possible price ASAP
Key Details
Sold Price $310,000
Property Type Single Family Home
Sub Type Single Family Residence
Listing Status Sold
Purchase Type For Sale
Square Footage 1,476 sqft
Price per Sqft $210
MLS Listing ID 1398920
Sold Date 10/23/24
Style Contemporary
Bedrooms 3
Full Baths 2
Originating Board Greater Chattanooga REALTORS®
Year Built 1958
Lot Dimensions 101.7X98.5
Property Description
Welcome to this delightful 3-bedroom, 2-bathroom ranch home, ideally situated in the serene community of East Ridge. This all-on-one-level residence boasts a perfect blend of classic charm and modern convenience. As you approach, you'll be greeted by a lovely country front porch, ideal for relaxing with a morning coffee or enjoying a quiet evening. Step inside to discover a spacious living area with a vaulted ceiling that enhances the open and airy feel of the home. The beautiful hardwood floors flow seamlessly throughout, adding warmth and elegance to the space. The bright white kitchen is a culinary enthusiast's dream, featuring a generous island, sleek stainless steel appliances, and ample cabinetry. It's a perfect spot for preparing meals and entertaining guests. The primary bedroom is a true retreat, offering ample space and comfort. The en-suite primary bathroom is well-appointed with a double vanity, a separate shower, and a walk-in closet, providing both style and functionality. Outside, the level, fenced backyard is perfect for outdoor activities and privacy. Enjoy the convenience of a deck for barbecues and relaxation, and a handy outbuilding for extra storage or hobbies. This home combines the ease of single-level living with thoughtful details and a welcoming atmosphere. Don't miss your chance to own this gem in East Ridge!
Location
State TN
County Hamilton
Rooms
Basement Crawl Space
Interior
Interior Features Granite Counters, Open Floorplan, Pantry, Separate Shower, Tub/shower Combo, Walk-In Closet(s)
Heating Central, Electric
Cooling Central Air, Electric
Flooring Hardwood, Tile
Fireplace No
Window Features Insulated Windows,Vinyl Frames
Appliance Electric Water Heater, Electric Range, Dishwasher
Heat Source Central, Electric
Laundry Electric Dryer Hookup, Gas Dryer Hookup, Laundry Closet, Washer Hookup
Exterior
Parking Features Off Street
Garage Description Off Street
Utilities Available Cable Available, Electricity Available, Phone Available, Sewer Connected
Roof Type Shingle
Porch Deck, Patio, Porch, Porch - Covered
Garage No
Building
Lot Description Level
Faces 24W to Moore Rd, Merge to N Terrace, Left Belvoir, Left on S Terrace, Right on Marlboro, Left on Newport, Home on Left
Story One
Foundation Block
Water Public
Architectural Style Contemporary
Additional Building Outbuilding
Structure Type Other
Schools
Elementary Schools East Ridge Elementary
Middle Schools East Ridge
High Schools East Ridge High
Others
Senior Community No
Tax ID 169b G 008
Acceptable Financing Cash, Conventional, FHA, VA Loan
Listing Terms Cash, Conventional, FHA, VA Loan
Special Listing Condition Investor
Read Less




