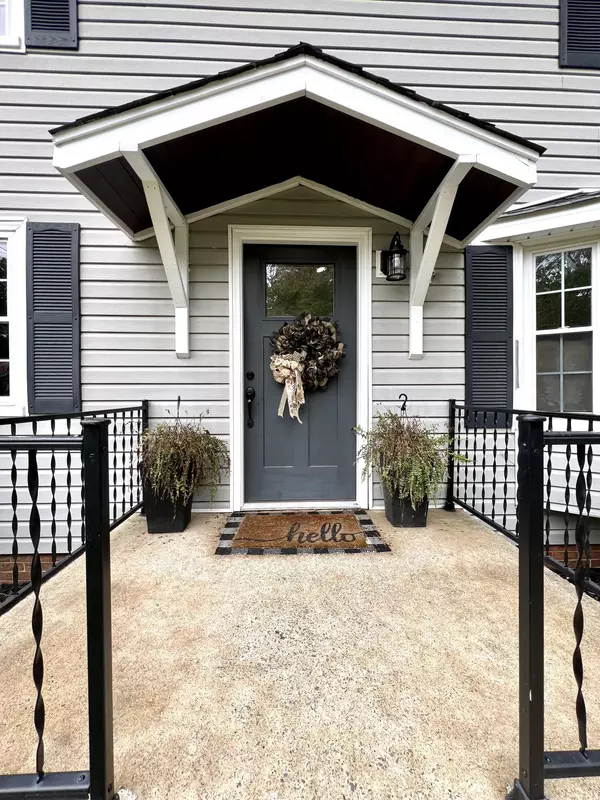For more information regarding the value of a property, please contact us for a free consultation.
11 Stonecrest DR Ringgold, GA 30736
Want to know what your home might be worth? Contact us for a FREE valuation!

Our team is ready to help you sell your home for the highest possible price ASAP
Key Details
Sold Price $319,900
Property Type Single Family Home
Sub Type Single Family Residence
Listing Status Sold
Purchase Type For Sale
Square Footage 1,836 sqft
Price per Sqft $174
Subdivision Westwood
MLS Listing ID 1500873
Sold Date 10/23/24
Style A-Frame
Bedrooms 3
Full Baths 2
Half Baths 1
Originating Board Greater Chattanooga REALTORS®
Year Built 1980
Lot Size 0.450 Acres
Acres 0.45
Lot Dimensions 106X185
Property Description
IF HGTV AND JOANNA GAINES HAD A BABY IT WOULD LOOK LIKE THIS HOUSE! IT'S THAT PRETTY, Y'ALL!
11 Stonecrest Drive is so beautiful and tastefully decorated. Made to feel brand new, without the price tag of a new home!
Nestled at the end of a cul-de-sac and on one of the largest lots in the subdivision, this home is a wonderful place to raise a family.
Inside you'll appreciate the flow from the formal dining room (with bay window for lots of natural light) to the spacious living room, and the awesome kitchen! All have the same durable, but pretty LVP flooring!
About that kitchen....the beautiful solid surface counters, tiled backsplash, and lovely cabinets will make this a chef's dream! Cook your favorite meals on the gas range while overlooking your big backyard.
From the kitchen to the large screened porch, that is sure to be the perfect place for all your football watch parties. After the game, head out to the incredible fire pit with hammocks for everyone!
Upstairs you'll find 3 bedrooms and 2 full baths that are decorated with that farmhouse-chic that everyone loves!
Lots of extra storage in the garage as well as the outdoor storage building!
Zoned for the award-winning Boynton Elementary, Heritage Middle and High Schools!
This stunning home qualifies for 100% USDA financing, so don't hesitate to schedule your appointment to see it!
HOME INSPECTORS WELCOME!
Location
State GA
County Catoosa
Area 0.45
Interior
Interior Features Ceiling Fan(s), Chandelier, Double Closets, Separate Dining Room, Stone Counters, Tub/shower Combo
Heating Natural Gas
Cooling Central Air, Electric
Flooring Carpet, Luxury Vinyl
Fireplaces Type Fire Pit
Fireplace No
Window Features Screens,Vinyl Frames
Appliance Water Heater, Gas Water Heater, Free-Standing Gas Range, Free-Standing Electric Oven, Dishwasher
Heat Source Natural Gas
Laundry Gas Dryer Hookup, Laundry Room, Main Level, Washer Hookup
Exterior
Exterior Feature Fire Pit, Storage
Parking Features Concrete, Driveway, Garage, Garage Door Opener, Garage Faces Front, Off Street
Garage Spaces 2.0
Garage Description Attached, Concrete, Driveway, Garage, Garage Door Opener, Garage Faces Front, Off Street
Pool None
Community Features None
Utilities Available Electricity Connected, Water Connected
Roof Type Shingle
Porch Front Porch, Porch - Covered, Porch - Screened, Rear Porch
Total Parking Spaces 2
Garage Yes
Building
Lot Description Cul-De-Sac, Gentle Sloping, Level
Faces I-75 south from Chattanooga. Turn right off the exit #350 onto Battlefield Parkway. Then turn right onto Three Notch Rd, then right into Westwood Subdivision. Left on Stonecrest Dr. Property is on the right in the cul-de-sac.
Story Two
Foundation Raised
Sewer Septic Tank
Water Public
Architectural Style A-Frame
Additional Building Outbuilding
Structure Type HardiPlank Type
Schools
Elementary Schools Boynton Elementary
Middle Schools Heritage Middle
High Schools Heritage High School
Others
Senior Community No
Tax ID 0022e-055
Security Features Carbon Monoxide Detector(s),Smoke Detector(s)
Acceptable Financing Cash, Conventional, FHA, USDA Loan, VA Loan
Listing Terms Cash, Conventional, FHA, USDA Loan, VA Loan
Read Less




