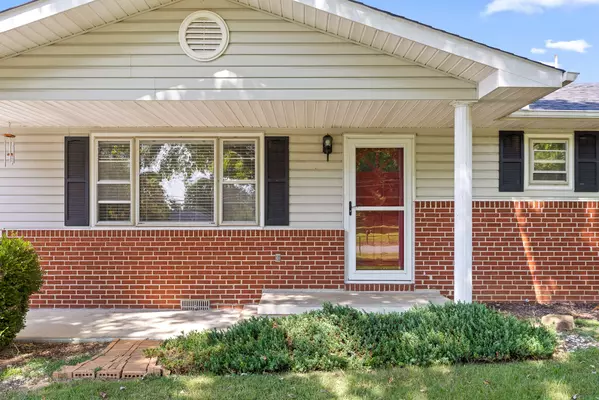For more information regarding the value of a property, please contact us for a free consultation.
337 Illinois AVE Whitwell, TN 37397
Want to know what your home might be worth? Contact us for a FREE valuation!

Our team is ready to help you sell your home for the highest possible price ASAP
Key Details
Sold Price $275,500
Property Type Single Family Home
Sub Type Single Family Residence
Listing Status Sold
Purchase Type For Sale
Square Footage 1,830 sqft
Price per Sqft $150
MLS Listing ID 1398845
Sold Date 10/23/24
Style Ranch
Bedrooms 4
Full Baths 2
Originating Board Greater Chattanooga REALTORS®
Year Built 1963
Lot Size 0.780 Acres
Acres 0.78
Lot Dimensions 0.78 acres
Property Description
This spacious 4-bedroom, 2-bath, ranch-style home is nestled on a large, level 3/4-acre fenced lot in a quiet, desirable location in Whitwell, TN with beautiful scenic mountain views. The home boasts 1,830 sq. ft. of living space and offers many updates including a newer roof, HVAC system (2021), water heater and new windows in the back primary bedroom.
The primary bedroom has been fully renovated, featuring a luxurious en-suite bath with a soaking tub and tiled shower. Inside, you'll find a mix of hardwood, tile, and laminate flooring, along with a large kitchen and a spacious laundry room with a washer and dryer include.
The large 3/4 acre corner, fully-fenced yard is the perfect hangout for cookouts, yard games and room for a garden. And for all your storage needs, you'll love the detached one-car garage with a double carport, and two storage rooms located on the backside of the garage which are perfect for a workshop and a home gym...all topped with a durable metal roof.
Schedule your private viewing today!
Location
State TN
County Marion
Area 0.78
Rooms
Dining Room true
Interior
Interior Features Breakfast Bar, Breakfast Nook, Ceiling Fan(s), Crown Molding, Double Vanity, Eat-in Kitchen, Laminate Counters, Split Bedrooms, Storage, Tub/shower Combo, Walk-In Closet(s)
Heating Central, Electric
Cooling Central Air, Electric
Flooring Ceramic Tile, Hardwood, Linoleum, Tile, Wood
Fireplace No
Window Features Aluminum Frames,Storm Window(s),Vinyl Frames
Appliance Wall Oven, Water Heater, Washer/Dryer, Washer, Refrigerator, Electric Water Heater, Electric Range, Electric Oven, Electric Cooktop, Dryer, Dishwasher, Cooktop, Convection Oven, Built-In Range, Built-In Electric Range, Built-In Electric Oven
Heat Source Central, Electric
Laundry Electric Dryer Hookup, Inside, Laundry Room, Main Level, Washer Hookup
Exterior
Exterior Feature Fire Pit, Private Entrance, Private Yard, Storage
Parking Features Asphalt, Driveway, Garage, Garage Faces Front, Kitchen Level, Off Street, Paved, Utility Garage
Garage Spaces 1.0
Carport Spaces 2
Garage Description Asphalt, Driveway, Garage, Garage Faces Front, Kitchen Level, Off Street, Paved, Utility Garage
Community Features None
Utilities Available Cable Available, Cable Connected, Electricity Available, Electricity Connected, Phone Available, Phone Connected, Water Available, Water Connected
View Hills, Mountain(s), Ridge
Roof Type Asphalt,Shingle
Porch Awning(s), Covered, Front Porch, Porch, Porch - Covered
Total Parking Spaces 1
Garage Yes
Building
Lot Description Back Yard, Cleared, Corner Lot, Front Yard, Level, Rural, Views
Faces Take TN28 North through Whitwell. Right on E Illinois Ave (across from car wash). Home is on the left. Sign in yard.
Story One
Foundation Block
Sewer Public Sewer, Septic Tank
Water Public
Architectural Style Ranch
Additional Building Garage(s), Outbuilding, Storage, Workshop
Structure Type Brick,Vinyl Siding
Schools
Elementary Schools Whitwell Elementary
Middle Schools Whitwell Middle
High Schools Whitwell High School
Others
Senior Community No
Tax ID 050g B 010.00
Security Features Smoke Detector(s)
Acceptable Financing Cash, Conventional, FHA, USDA Loan, VA Loan
Listing Terms Cash, Conventional, FHA, USDA Loan, VA Loan
Special Listing Condition Standard
Read Less




