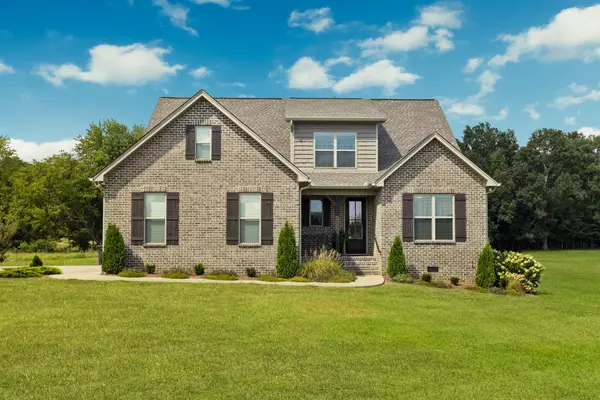For more information regarding the value of a property, please contact us for a free consultation.
5651 Flewellyn Rd Springfield, TN 37172
Want to know what your home might be worth? Contact us for a FREE valuation!

Our team is ready to help you sell your home for the highest possible price ASAP
Key Details
Sold Price $865,000
Property Type Single Family Home
Sub Type Single Family Residence
Listing Status Sold
Purchase Type For Sale
Square Footage 3,102 sqft
Price per Sqft $278
Subdivision Pryor Estates
MLS Listing ID 2696333
Sold Date 10/28/24
Bedrooms 4
Full Baths 3
Half Baths 1
HOA Y/N No
Year Built 2019
Annual Tax Amount $3,451
Lot Size 10.020 Acres
Acres 10.02
Lot Dimensions RESTRICTIONS 1812-382
Property Description
Presenting 5651 Flewellyn Rd, a stunning 4-Bedroom, 3.5 Bath residence situated on 10.02 gorgeous acres that embodies the pinnacle of luxurious living, with a serene country setting. Step inside to be greeted by an open floorplan, beautiful hardwood floors, and abundant natural light pouring through numerous windows. The enormous gourmet kitchen is a chef's dream, featuring an oversized island, and ample storage space. The primary suite boasts a spacious layout and a luxurious soaking tub. A second bedroom on the main level has a full bath and walk in closet, making it a perfect in-law suite. The upstairs features a home office, and a versatile bonus room which can be used as a home theatre, game room, or private retreat. The covered porch allows you to take in the picturesque views, and the large pond creates a peaceful oasis. This property offers the perfect blend, allowing you to enjoy the beauty of nature while still being conveniently located to urban amenities.
Location
State TN
County Robertson County
Rooms
Main Level Bedrooms 2
Interior
Interior Features Ceiling Fan(s), Extra Closets, Open Floorplan, Pantry, Smart Appliance(s), Walk-In Closet(s)
Heating Central
Cooling Central Air
Flooring Carpet, Finished Wood
Fireplaces Number 1
Fireplace Y
Appliance Dishwasher, Disposal, ENERGY STAR Qualified Appliances, Microwave, Refrigerator
Exterior
Exterior Feature Garage Door Opener
Garage Spaces 2.0
Utilities Available Water Available
View Y/N false
Private Pool false
Building
Lot Description Private, Views
Story 2
Sewer Septic Tank
Water Public
Structure Type Brick
New Construction false
Schools
Elementary Schools Coopertown Elementary
Middle Schools Coopertown Middle School
High Schools Jo Byrns High School
Others
Senior Community false
Read Less

© 2025 Listings courtesy of RealTrac as distributed by MLS GRID. All Rights Reserved.




