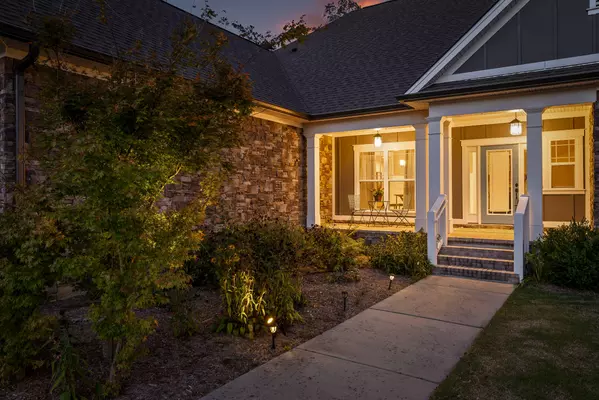For more information regarding the value of a property, please contact us for a free consultation.
7386 Blackstone DR Signal Mountain, TN 37377
Want to know what your home might be worth? Contact us for a FREE valuation!

Our team is ready to help you sell your home for the highest possible price ASAP
Key Details
Sold Price $745,000
Property Type Single Family Home
Sub Type Single Family Residence
Listing Status Sold
Purchase Type For Sale
Square Footage 3,397 sqft
Price per Sqft $219
Subdivision Grey Hawk Trail
MLS Listing ID 1394145
Sold Date 10/29/24
Bedrooms 4
Full Baths 3
Half Baths 1
HOA Fees $83/ann
Originating Board Greater Chattanooga REALTORS®
Year Built 2018
Lot Size 0.720 Acres
Acres 0.72
Lot Dimensions 99 x 307 x 123 x 276
Property Description
This brick and stone home , and RESORT community has it all! Pool, pavillion, trails, pond, sports field, and playground!! Let me introduce you to 7386 Blackstone Drive. This very desired, but uncommon, floor plan has three bedrooms on the 1st floor, office, dining room, great room, kitchen, breakfast room, sunroom and laundry room. The bedroom/bonus room on the second floor is complete with a closet and attached bath. There is NO carpet in this home, but only sleek, engineered hardwood flooring and tile. There are three and a half baths, with large closets. The split bedroom design has the master bedroom on the opposite side of the home from the other bedrooms and bonus room. The buffet counter in the breakfast room is perfect for entertaining friends and family. The three garages , gutter guards, cul de sac location, and flat backyard add to the appeal of this beautiful home! Here are a few comments from the seller about their favorite features of their home:
''the sunroom, especially when the sun is coming through the trees; woods across the back; open concept; bedrooms on opposite side of house from master bedroom; bonus room is huge; even has closet space and full bath attached; no carpet; nice backyard for kids to play, including a fire pit; 3 car garage, where we added a wall and turned 3rd bay into a workshop; quiet part of Greyhawk.''
Location
State TN
County Hamilton
Area 0.72
Rooms
Dining Room true
Interior
Interior Features Breakfast Room, Eat-in Kitchen, En Suite, High Ceilings, Pantry, Primary Downstairs, Separate Dining Room, Separate Shower, Sitting Area, Split Bedrooms, Tub/shower Combo, Walk-In Closet(s)
Heating Electric
Cooling Central Air, Electric, Multi Units
Flooring Tile
Fireplaces Number 1
Fireplaces Type Gas Log, Great Room
Fireplace Yes
Window Features Insulated Windows,Vinyl Frames
Appliance Refrigerator, Microwave, Free-Standing Electric Range, Electric Water Heater, Disposal, Dishwasher, Convection Oven
Heat Source Electric
Laundry Electric Dryer Hookup, Gas Dryer Hookup, Washer Hookup
Exterior
Exterior Feature Gas Grill
Parking Features Garage Faces Side, Kitchen Level
Garage Spaces 3.0
Garage Description Attached, Garage Faces Side, Kitchen Level
Pool Community
Community Features Playground, Pond
Utilities Available Electricity Available, Underground Utilities
Roof Type Asphalt,Shingle
Porch Deck, Patio, Porch, Porch - Covered
Total Parking Spaces 3
Garage Yes
Building
Lot Description Cul-De-Sac, Level, Sprinklers In Front, Sprinklers In Rear
Faces Taft Highway, to right on Corral Road, left on Sawyer Road, Right on Tuckahoe Pass, left on Blackstone.
Story One and One Half
Foundation Slab
Sewer Septic Tank
Water Public
Structure Type Brick,Stone
Schools
Elementary Schools Nolan Elementary
Middle Schools Signal Mountain Middle
High Schools Signal Mtn
Others
Senior Community No
Tax ID 072p E 012
Security Features Smoke Detector(s)
Acceptable Financing Cash, Conventional, Owner May Carry
Listing Terms Cash, Conventional, Owner May Carry
Read Less




