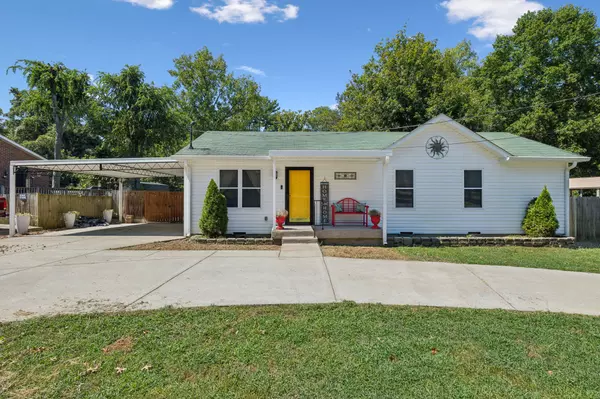For more information regarding the value of a property, please contact us for a free consultation.
3129 E Lake Dr Nashville, TN 37214
Want to know what your home might be worth? Contact us for a FREE valuation!

Our team is ready to help you sell your home for the highest possible price ASAP
Key Details
Sold Price $345,000
Property Type Single Family Home
Sub Type Single Family Residence
Listing Status Sold
Purchase Type For Sale
Square Footage 1,125 sqft
Price per Sqft $306
Subdivision East Lake
MLS Listing ID 2695873
Sold Date 10/31/24
Bedrooms 3
Full Baths 1
HOA Y/N No
Year Built 1980
Annual Tax Amount $1,761
Lot Size 0.270 Acres
Acres 0.27
Lot Dimensions 97 X 160
Property Description
Welcome to 3129 E Lake Dr! This 3-bedroom, 1-bath home is a rare find, blending charm with modern upgrades. Inside, enjoy updated flooring, spacious living areas, and large walk-in closets. The 2024 HVAC and encapsulated crawlspace with a sump pump ensure year-round comfort and peace of mind. The oversized storm-grade garage, built in 2019, offers electricity, shelving, and a TV, making it perfect for a workshop or man cave. Outdoors, relax on the newly repainted deck or brand-new concrete patio within your private, fenced backyard. Additional features include a 2-car carport, U-shaped driveway, and an extended front porch with a 2023 roof. All appliances, including bedroom TVs, stay. Located near the airport and Donelson neighborhood, this move-in-ready gem offers both convenience and serenity. Don't miss out—schedule your visit today! Professional photos coming soon.
Location
State TN
County Davidson County
Rooms
Main Level Bedrooms 3
Interior
Interior Features Ceiling Fan(s), Smart Camera(s)/Recording, Storage, Walk-In Closet(s), Primary Bedroom Main Floor, High Speed Internet
Heating Central
Cooling Central Air
Flooring Laminate, Vinyl
Fireplace N
Appliance Dishwasher, Dryer, Microwave, Refrigerator, Washer
Exterior
Garage Spaces 1.0
Utilities Available Water Available
View Y/N false
Roof Type Asphalt
Private Pool false
Building
Lot Description Cleared, Level
Story 1
Sewer Public Sewer
Water Public
Structure Type Vinyl Siding
New Construction false
Schools
Elementary Schools Hickman Elementary
Middle Schools Donelson Middle
High Schools Mcgavock Comp High School
Others
Senior Community false
Read Less

© 2025 Listings courtesy of RealTrac as distributed by MLS GRID. All Rights Reserved.




