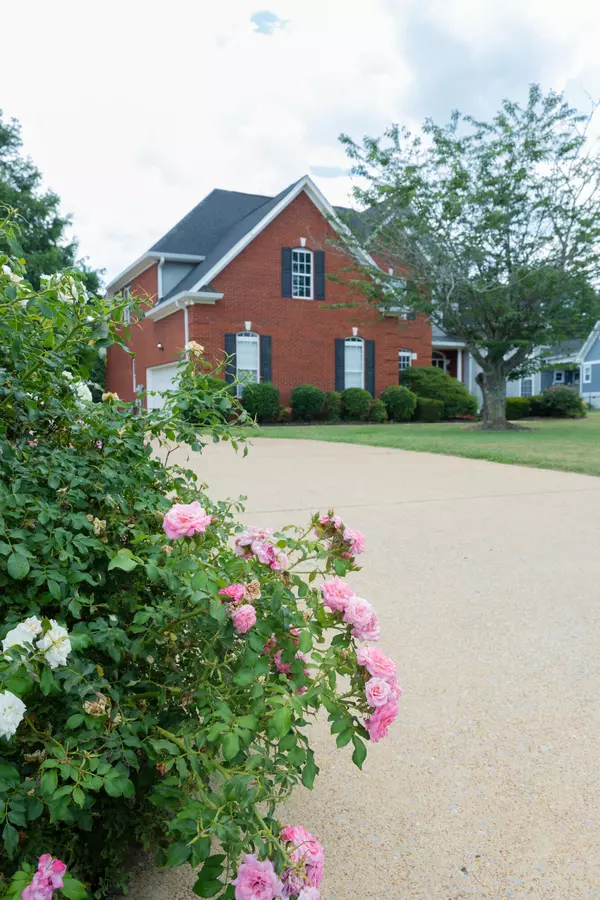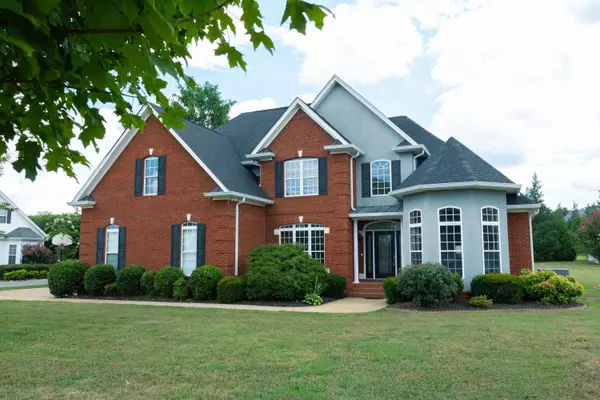For more information regarding the value of a property, please contact us for a free consultation.
30 Clover DR Ringgold, GA 30736
Want to know what your home might be worth? Contact us for a FREE valuation!

Our team is ready to help you sell your home for the highest possible price ASAP
Key Details
Sold Price $490,000
Property Type Single Family Home
Sub Type Single Family Residence
Listing Status Sold
Purchase Type For Sale
Square Footage 3,075 sqft
Price per Sqft $159
Subdivision Callaway Farms
MLS Listing ID 1395450
Sold Date 10/30/24
Bedrooms 4
Full Baths 3
Originating Board Greater Chattanooga REALTORS®
Year Built 2000
Lot Size 0.610 Acres
Acres 0.61
Lot Dimensions 120X220
Property Description
Spectacular home in prestigious Callaway Farms Subdivision in the heart of Ringgold, GA, awaits with a cathedral foyer entrance and gleaming wood floors. The open design leads you from the 2-story great room with gas fireplace into the gourmet kitchen where you will enjoy cooking your homemade meals on the new granite countertops! The main floor boasts the master bedroom and bath, plus a split plan with another bedroom and full bath near the spacious laundry room. The master bedroom is appealing with double-tray ceilings and his and her walk-in closets. The master bath invites you to soak after a long day's work in the oversized jetted tub. The master bath also offers his and her vanities for added convenience. Upstairs you'll find another full bathroom, two additional bedrooms as well as an oversized Bonus room which could be used as an extra bedroom. There is ample storage throughout the house with deep closets, a walk-out attic space, and overhead attic storage. The double garage is also very spacious. The large .61-acre lot is very level, and the back yard is especially suited for outdoor entertaining on the patio. Please leave all lights marked with blue tape turned on. All information to be verified.
Location
State GA
County Catoosa
Area 0.61
Rooms
Basement Crawl Space
Interior
Interior Features Breakfast Room, Double Vanity, Granite Counters, Pantry, Primary Downstairs, Separate Dining Room, Separate Shower, Sitting Area, Split Bedrooms, Tub/shower Combo, Walk-In Closet(s), Whirlpool Tub
Heating Central, Electric
Cooling Central Air, Electric, Multi Units
Fireplace No
Appliance Free-Standing Electric Range, Electric Water Heater, Dishwasher
Heat Source Central, Electric
Laundry Laundry Room
Exterior
Exterior Feature Private Yard, Rain Gutters
Parking Features Kitchen Level
Garage Spaces 2.0
Garage Description Attached, Kitchen Level
Utilities Available Cable Available, Electricity Available, Phone Available, Underground Utilities
View Mountain(s), Other
Roof Type Shingle
Porch Deck, Patio, Porch, Porch - Covered
Total Parking Spaces 2
Garage Yes
Building
Lot Description Level
Faces I-75 S. to Battlefield Pkwy exit 350, left off exit on Battlefield Pkwy. (Hwy 2A), right onto Hwy. 41 at end of Battlefield Pkwy., first left on Chapman Rd. beside Sonic, right onto Meadowview Dr. into Callaway Farms Subdivision, 2nd right on Clover, 2nd house on right
Story One and One Half
Foundation Block
Sewer Septic Tank
Water Public
Structure Type Brick,Other
Schools
Elementary Schools Ringgold Elementary
Middle Schools Ringgold Middle
High Schools Ringgold High School
Others
Senior Community No
Tax ID 0052a-057
Acceptable Financing Cash, Conventional, FHA, VA Loan, Owner May Carry
Listing Terms Cash, Conventional, FHA, VA Loan, Owner May Carry
Read Less




