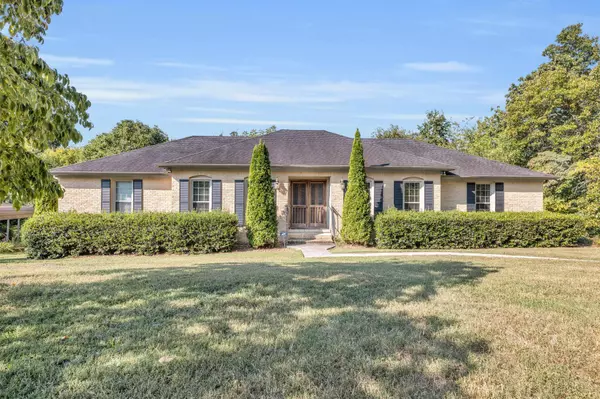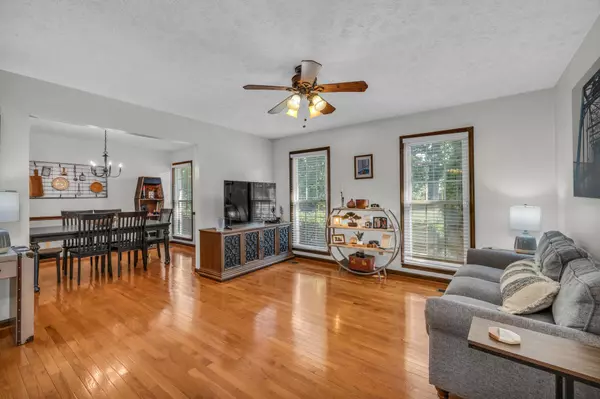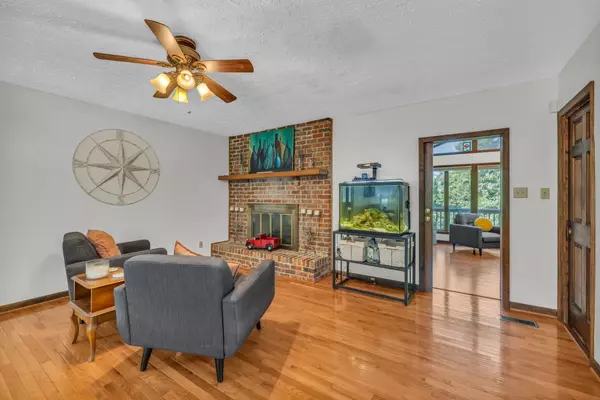For more information regarding the value of a property, please contact us for a free consultation.
1314 Highland RD Chattanooga, TN 37415
Want to know what your home might be worth? Contact us for a FREE valuation!

Our team is ready to help you sell your home for the highest possible price ASAP
Key Details
Sold Price $385,000
Property Type Single Family Home
Sub Type Single Family Residence
Listing Status Sold
Purchase Type For Sale
Square Footage 2,151 sqft
Price per Sqft $178
Subdivision Highland Hills
MLS Listing ID 1398249
Sold Date 10/10/24
Style Contemporary
Bedrooms 3
Full Baths 3
Half Baths 1
Originating Board Greater Chattanooga REALTORS®
Year Built 1985
Lot Size 0.510 Acres
Acres 0.51
Lot Dimensions 103.75X200
Property Description
Welcome to this beautifully crafted 3-bedroom, 3-bath home, a testament to exceptional quality and timeless design, built in 1985.
***An exclusive LENDING INCENTIVE is offered on this home for you! Our preferred lender will give up to 1% of the loan amount toward closing costs when you choose to work with them. Contact Casey Bryant at (423) 635-0429***
Situated on a spacious lot, this residence boasts a single-level layout that ensures ease of living and accessibility. The thoughtfully designed floor plan includes three bedrooms, each with ample closet space, and convenient access to well-appointed bathrooms.
The heart of the home is a welcoming sunroom bathed in natural light that is perfect for relaxing, office, library, or entertaining year-round. A covered patio extends the living space outdoors, offering a charming setting for al fresco dining or quiet evenings.
The wide front yard provides a serene first impression and enhances the home's curb appeal.
Put your creativity to its best use: this property features a full basement, providing abundant storage, an expansive workshop area with outdoor access, and a versatile space for various uses, from a home gym to a creative studio to spare bedroom.
Meticulously maintained and thoughtfully designed, this home combines classic charm with modern comfort, making it an ideal haven for any homeowner.
Location
State TN
County Hamilton
Area 0.51
Rooms
Basement Finished, Full, Partial, Unfinished
Interior
Interior Features Central Vacuum, Eat-in Kitchen, Pantry, Primary Downstairs, Separate Dining Room, Separate Shower, Walk-In Closet(s), Whirlpool Tub
Heating Central, Natural Gas
Cooling Central Air, Electric
Flooring Hardwood, Tile
Fireplaces Number 1
Fireplaces Type Gas Log
Equipment Air Purifier, Dehumidifier
Fireplace Yes
Window Features Vinyl Frames
Appliance Free-Standing Electric Range, Dryer, Disposal, Dishwasher
Heat Source Central, Natural Gas
Laundry Electric Dryer Hookup, Gas Dryer Hookup, Laundry Room, Washer Hookup
Exterior
Parking Features Basement, Garage Door Opener
Garage Spaces 2.0
Carport Spaces 1
Garage Description Attached, Basement, Garage Door Opener
Utilities Available Cable Available, Electricity Available, Phone Available, Sewer Connected
View Mountain(s), Other
Roof Type Asphalt,Shingle
Porch Covered, Deck, Patio, Porch, Porch - Screened
Total Parking Spaces 2
Garage Yes
Building
Lot Description Gentle Sloping, Level, Sloped, Wooded
Faces I-75 to TN Hwy-153 N to Access Road N to TN-319/Hixson Pike in Chattanooga. Turn Right on Ashland Terrace and take a Right on Highland Road. House is on the LEFT. OR via US-27S, Take TN Hwy-153 to TN-319S/Hixson Pike. Go to Ashland Terrace and turn Right onto Highland Road. House is on the LEFT.
Story One
Foundation Block
Water Public
Architectural Style Contemporary
Structure Type Brick,Other
Schools
Elementary Schools Dupont Elementary
Middle Schools Red Bank Middle
High Schools Red Bank High School
Others
Senior Community No
Tax ID 109n J 012
Security Features Security System,Smoke Detector(s)
Acceptable Financing Cash, Conventional, FHA, VA Loan, Owner May Carry
Listing Terms Cash, Conventional, FHA, VA Loan, Owner May Carry
Read Less




