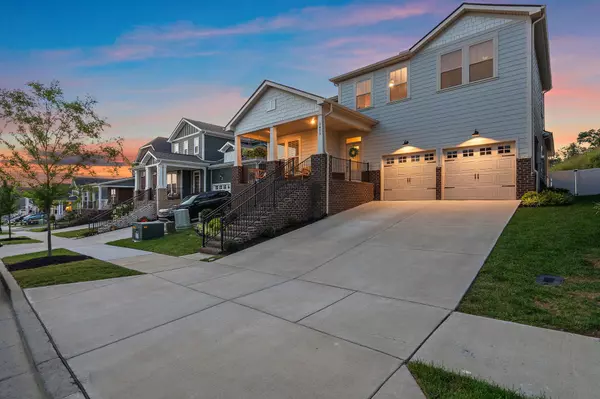For more information regarding the value of a property, please contact us for a free consultation.
1053 Pebble Run Rd Hendersonville, TN 37075
Want to know what your home might be worth? Contact us for a FREE valuation!

Our team is ready to help you sell your home for the highest possible price ASAP
Key Details
Sold Price $597,999
Property Type Single Family Home
Sub Type Single Family Residence
Listing Status Sold
Purchase Type For Sale
Square Footage 2,644 sqft
Price per Sqft $226
Subdivision Durham Farms
MLS Listing ID 2688462
Sold Date 10/31/24
Bedrooms 4
Full Baths 3
Half Baths 1
HOA Fees $103/mo
HOA Y/N Yes
Year Built 2022
Annual Tax Amount $3,232
Lot Size 6,098 Sqft
Acres 0.14
Property Description
This home is filled with stylish upgrades, including new light fixtures, accent walls, and custom wainscoting throughout. The dedicated office space is perfect for working from home, while the versatile loft can serve as a game room, media area, or additional living space. Step outside to enjoy covered porches ideal for morning coffee or evening relaxation, all while taking in stunning sunset views. The fenced-in yard offers both privacy and a secure space for outdoor activities.Located in the heart of Durham Farms, this home offers prime access to a range of vibrant community amenities. Enjoy leisurely strolls to nearby parks, playgrounds, a resort-style pool, a splash pad, a fitness center, a dog park, and scenic walking trails. The community offers something fun for all ages, including food trucks every Friday! Plus, you'll appreciate the close proximity to local dining, shopping, and easy access to the interstate, making your commute to downtown Nashville a breeze.
Location
State TN
County Sumner County
Rooms
Main Level Bedrooms 1
Interior
Interior Features Entry Foyer, Extra Closets, High Ceilings, Open Floorplan, Pantry, Smart Camera(s)/Recording, Smart Light(s), Smart Thermostat, Walk-In Closet(s), Primary Bedroom Main Floor, High Speed Internet, Kitchen Island
Heating Central, Natural Gas
Cooling Ceiling Fan(s), Central Air, Dual, Electric
Flooring Carpet, Finished Wood, Tile
Fireplaces Number 1
Fireplace Y
Appliance Dishwasher, Dryer, Microwave, Refrigerator, Stainless Steel Appliance(s), Washer
Exterior
Exterior Feature Garage Door Opener, Smart Camera(s)/Recording
Garage Spaces 2.0
Utilities Available Electricity Available, Water Available, Cable Connected
View Y/N false
Roof Type Shingle
Private Pool false
Building
Story 2
Sewer Public Sewer
Water Public
Structure Type Hardboard Siding,Brick
New Construction false
Schools
Elementary Schools Dr. William Burrus Elementary At Drakes Creek
Middle Schools Knox Doss Middle School At Drakes Creek
High Schools Beech Sr High School
Others
HOA Fee Include Recreation Facilities
Senior Community false
Read Less

© 2025 Listings courtesy of RealTrac as distributed by MLS GRID. All Rights Reserved.




