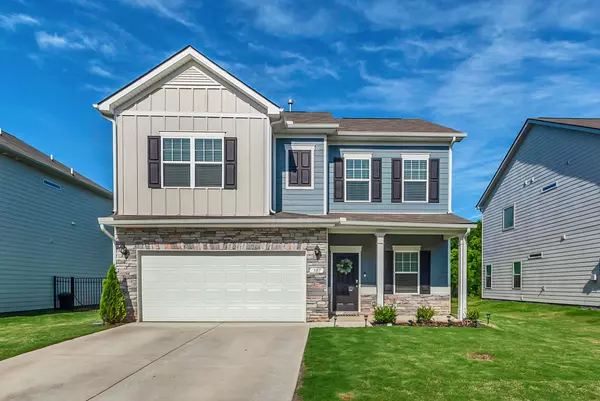For more information regarding the value of a property, please contact us for a free consultation.
307 Stonewall Dr Columbia, TN 38401
Want to know what your home might be worth? Contact us for a FREE valuation!

Our team is ready to help you sell your home for the highest possible price ASAP
Key Details
Sold Price $430,000
Property Type Single Family Home
Sub Type Single Family Residence
Listing Status Sold
Purchase Type For Sale
Square Footage 2,088 sqft
Price per Sqft $205
Subdivision Morgan Meadows Phase 1
MLS Listing ID 2657652
Sold Date 10/31/24
Bedrooms 4
Full Baths 2
Half Baths 1
HOA Fees $35/mo
HOA Y/N Yes
Year Built 2022
Annual Tax Amount $2,261
Lot Size 5,662 Sqft
Acres 0.13
Lot Dimensions 55 X 100
Property Description
Perfect location! No neighbors in your backyard just trees and green space * Two story modern/contemporary home built in 2022 is move-in ready * Long list of upgraded amenities * Wide entry, glass french doors lead to office/living/ or 5th bedroom * Beautiful open concept living space, EPV flooring throughout the first floor *Great room has wide wood plank entertainment wall * Kitchen has lots of cabinets with Granite countertops, Tile backsplash, Walk-in pantry, center island with spice rack, cutting board, garbage can holder, Gas cooktop stove * Upstairs offers 4 spacious bedrooms and 2 full baths * Extra large owner's suite with Walk-in closet, Garden tub, Separate shower and Double vanities * Laundry room is conveniently located to all bedrooms * Home is just minutes to Downtown Columbia, shopping, Hospital, and schools
Location
State TN
County Maury County
Interior
Interior Features Ceiling Fan(s), Entry Foyer, Extra Closets, High Ceilings, Pantry, Storage, Walk-In Closet(s), High Speed Internet, Kitchen Island
Heating Central, Heat Pump
Cooling Central Air, Electric
Flooring Carpet, Laminate, Tile
Fireplace N
Appliance Dishwasher, Disposal, Microwave
Exterior
Exterior Feature Garage Door Opener
Garage Spaces 2.0
Utilities Available Electricity Available, Water Available, Cable Connected
View Y/N false
Roof Type Shingle
Private Pool false
Building
Lot Description Views
Story 2
Sewer Public Sewer
Water Public
Structure Type Fiber Cement
New Construction false
Schools
Elementary Schools J E Woodard Elementary
Middle Schools Whitthorne Middle School
High Schools Columbia Central High School
Others
HOA Fee Include Maintenance Grounds
Senior Community false
Read Less

© 2025 Listings courtesy of RealTrac as distributed by MLS GRID. All Rights Reserved.




