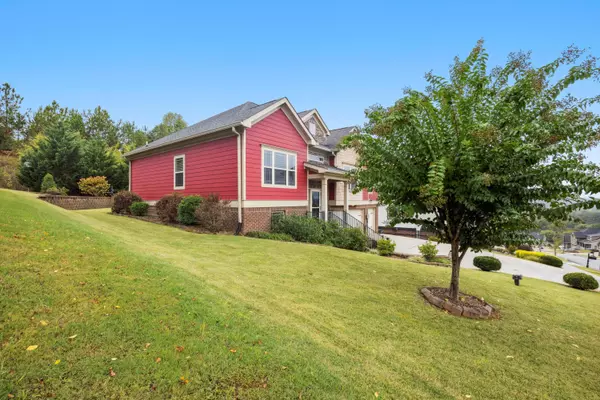For more information regarding the value of a property, please contact us for a free consultation.
220 Vineyard BLVD Ringgold, GA 30736
Want to know what your home might be worth? Contact us for a FREE valuation!

Our team is ready to help you sell your home for the highest possible price ASAP
Key Details
Sold Price $480,000
Property Type Single Family Home
Sub Type Single Family Residence
Listing Status Sold
Purchase Type For Sale
Square Footage 2,700 sqft
Price per Sqft $177
Subdivision The Vineyards
MLS Listing ID 1500790
Sold Date 11/01/24
Style Contemporary
Bedrooms 3
Full Baths 3
HOA Fees $41/ann
Originating Board Greater Chattanooga REALTORS®
Year Built 2014
Lot Size 10,018 Sqft
Acres 0.23
Lot Dimensions 79X127
Property Description
Beautiful Mountain Views and a Game Room with a 9FT OLHAUSEN Professional Pool Table and Infrared Sauna! If you're looking for a Gorgeous Home that has Beautiful Mountain Views, this is the one for you! As you enter there's a Large Foyer with a Sloped Tray Ceiling and Solid Hardwood Flooring, leading into the Great Room with a Built-in Bookcase, Phenomenal Oversized Ceiling Fan, Coffered Ceiling and Remote Gas Logs. Off the Great Room is a Relaxing Sun Room with Large Windows and lots of Natural Light or lower those Custom Shades to take a peaceful nap. This Open Floor Plan, has a Granite Kitchen with Under Counter Lighting, Raised Bar Granite Island with Pendant Lights, Walk-in Pantry, Breakfast Nook, extra space for another Table or Office Area on the Main Level and Great Size Laundry Room with Cabinets. The Master En-Suite is very spacious with His & Hers Walk-in Closets, Tiled Shower that has extra space in the back. (Don't forget to step into the shower to check out that extra space). Downstairs is already set up for your Game Room with a 9FT OLHAUSEN Professional Pool Table, Extra Table and Chairs for relaxing in between shots and your very own Sauna, all of this is Conveyed with this home. The walls are Wooden Tongue & Groove. There's also an Office downstairs already set up with a Super Nice Wooden Desk, Leather Chair, Credenza, and Bookcase that will also be conveyed with this home. Lastly, but certainly not lest is the 3 Car Garage and Large Workshop. Don't miss this one!! Schedule your showing today!!
Other items to mention are:
Craftsman Trim throughout this Home,
2 Storm Doors,
Remote Control Automatic Awning on back deck,
Wooden Swing on Back Deck to Convey,
Ring Doorbell and 2 Ring Cameras Convey,
Location
State GA
County Catoosa
Area 0.23
Rooms
Basement Full, Partially Finished
Interior
Interior Features Bookcases, Breakfast Nook, Built-in Features, Cathedral Ceiling(s), Ceiling Fan(s), Coffered Ceiling(s), Crown Molding, Double Closets, En Suite, Entrance Foyer, Granite Counters, High Ceilings, Kitchen Island, Natural Woodwork, Open Floorplan, Pantry, Recessed Lighting, Sauna, Separate Shower, Smart Camera(s)/Recording, Split Bedrooms, Storage, Tray Ceiling(s), Walk-In Closet(s), See Remarks
Heating Central, Electric, ENERGY STAR Qualified Equipment, Humidity Control
Cooling Central Air, Electric, ENERGY STAR Qualified Equipment, Multi Units
Flooring Carpet, Hardwood, Tile
Fireplaces Number 1
Fireplaces Type Family Room, Gas Log, Great Room, Propane, Ventless
Equipment Fuel Tank(s), List Available
Fireplace Yes
Window Features Blinds,Double Pane Windows,Screens,Shades,Window Treatments,See Remarks
Appliance Water Heater, Refrigerator, Oven, Microwave, Free-Standing Electric Range, Electric Water Heater, Disposal, Dishwasher, Built-In Range
Heat Source Central, Electric, ENERGY STAR Qualified Equipment, Humidity Control
Laundry Electric Dryer Hookup, Laundry Room, Main Level, Washer Hookup, Other, See Remarks
Exterior
Exterior Feature Awning(s), Smart Camera(s)/Recording, Other
Parking Features Concrete, Driveway, Garage, Garage Door Opener, Garage Faces Front
Garage Spaces 3.0
Garage Description Attached, Concrete, Driveway, Garage, Garage Door Opener, Garage Faces Front
Pool None
Community Features Gated, Pool, Sidewalks
Utilities Available Cable Connected, Electricity Connected, Phone Connected, Sewer Connected, Water Connected, Propane, Underground Utilities
Amenities Available Gated, Parking, Pool, Recreation Facilities
View Mountain(s)
Roof Type Shingle
Porch Awning(s), Deck, Front Porch, Porch, Porch - Covered, Rear Porch, See Remarks
Total Parking Spaces 3
Garage Yes
Building
Lot Description Back Yard, Cleared, Front Yard, Gentle Sloping, Sprinklers In Front, Sprinklers In Rear
Faces I-75 S , East Brainerd Rd, turn right onto Graysville Rd, Turn Left onto Gentry Road, turn right onto Vineyard Blvd., destination is on the right. Sign in the yard.
Story Two
Foundation Block, Brick/Mortar, Permanent, Raised, Slab, Stone
Sewer Public Sewer
Water Public
Architectural Style Contemporary
Additional Building Outbuilding, Workshop
Structure Type Brick,Fiber Cement,Stone
Schools
Elementary Schools Graysville Elementary School
Middle Schools Ringgold Middle
High Schools Ringgold High School
Others
HOA Fee Include None,Other
Senior Community No
Tax ID 0034f-015
Security Features 24 Hour Security,Carbon Monoxide Detector(s),Fire Alarm,Gated Community,Secured Garage/Parking,Security System,Security System Owned,Smoke Detector(s)
Acceptable Financing Cash, Conventional, FHA, VA Loan
Listing Terms Cash, Conventional, FHA, VA Loan
Special Listing Condition Standard
Read Less




