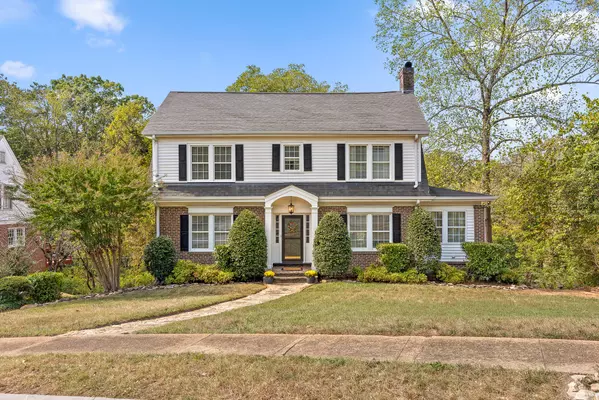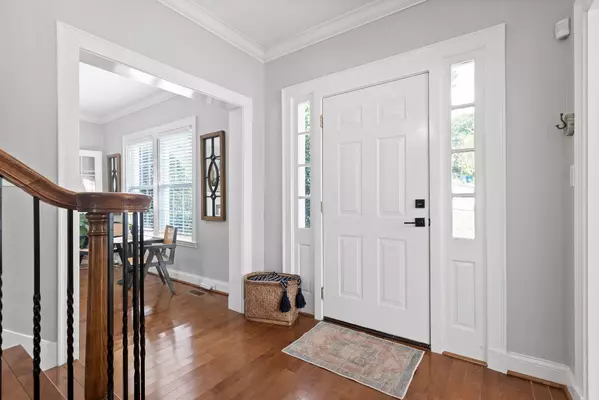For more information regarding the value of a property, please contact us for a free consultation.
1707 Auburndale AVE Chattanooga, TN 37405
Want to know what your home might be worth? Contact us for a FREE valuation!

Our team is ready to help you sell your home for the highest possible price ASAP
Key Details
Sold Price $640,000
Property Type Single Family Home
Sub Type Single Family Residence
Listing Status Sold
Purchase Type For Sale
Square Footage 2,419 sqft
Price per Sqft $264
Subdivision Dallas Hgts
MLS Listing ID 1500683
Sold Date 11/01/24
Style Other
Bedrooms 3
Full Baths 3
Half Baths 1
Originating Board Greater Chattanooga REALTORS®
Year Built 1920
Lot Size 0.320 Acres
Acres 0.32
Lot Dimensions 75X183
Property Description
Nestled on one of North Chattanooga's most coveted streets, this well maintained home is a true gem. Step inside to discover a well lit kitchen that flows into a large dining room, perfect for gatherings. The spacious living room opens up to a large deck overlooking the backyard. On the main level you'll also find a convenient half bath, a large entryway to welcome guests and a sunroom that is the perfect spot for drinking coffee in the mornings.
Upstairs, the primary bedroom boasts a recently remodeled ensuite bathroom, complemented by two additional bedrooms and another full bathroom. The laundry closet on this level makes laundry convenient.
Venture down to the finished basement, which offers versatile space perfect for a 4th bedroom, bonus room, or office, along with yet another full bath. This home offers a perfect blend of comfort and functionality in a sought-after location. Don't miss your chance to make it yours!
Location
State TN
County Hamilton
Area 0.32
Rooms
Family Room Yes
Basement Finished, Partial
Dining Room true
Interior
Interior Features Eat-in Kitchen, En Suite, Entrance Foyer, Separate Dining Room
Heating Central, Electric
Cooling Central Air, Electric, Multi Units
Flooring Carpet, Ceramic Tile, Hardwood
Fireplaces Number 1
Fireplaces Type Gas Log, Living Room
Fireplace Yes
Window Features Insulated Windows
Appliance Washer/Dryer Stacked, Stainless Steel Appliance(s), Refrigerator, Electric Water Heater, Electric Range, Disposal, Dishwasher
Heat Source Central, Electric
Laundry Laundry Closet
Exterior
Exterior Feature Lighting
Parking Features Basement, Garage Door Opener, Garage Faces Rear, Off Street
Garage Spaces 2.0
Carport Spaces 1
Garage Description Attached, Basement, Garage Door Opener, Garage Faces Rear, Off Street
Pool None
Community Features Sidewalks
Utilities Available Cable Available, Electricity Available, Sewer Connected
Roof Type Shingle
Porch Deck, Porch
Total Parking Spaces 2
Garage Yes
Building
Faces Dallas Road to Oxford, Right onto Auburndale Ave, Home is on the Left
Story Three Or More
Foundation Block
Sewer Private Sewer
Water Public
Architectural Style Other
Structure Type Brick,Other
Schools
Elementary Schools Rivermont Elementary
Middle Schools Red Bank Middle
High Schools Red Bank High School
Others
Senior Community No
Tax ID 126e C 021
Security Features Smoke Detector(s)
Acceptable Financing Cash, Conventional, FHA, VA Loan
Listing Terms Cash, Conventional, FHA, VA Loan
Read Less




