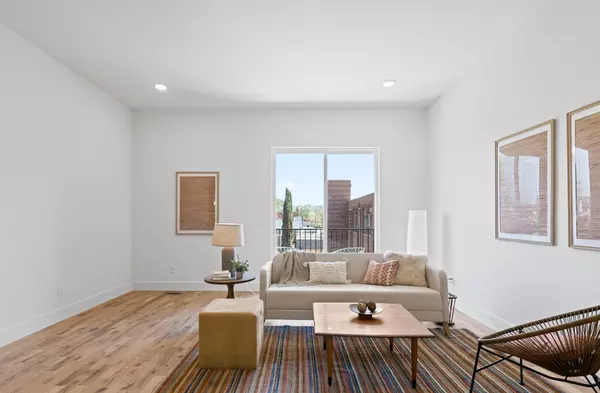For more information regarding the value of a property, please contact us for a free consultation.
947 Montague PL Chattanooga, TN 37408
Want to know what your home might be worth? Contact us for a FREE valuation!

Our team is ready to help you sell your home for the highest possible price ASAP
Key Details
Sold Price $400,583
Property Type Townhouse
Sub Type Townhouse
Listing Status Sold
Purchase Type For Sale
Square Footage 1,921 sqft
Price per Sqft $208
Subdivision Sculpture Alley At Montague
MLS Listing ID 1390299
Sold Date 10/31/24
Bedrooms 3
Full Baths 3
HOA Fees $75/mo
Originating Board Greater Chattanooga REALTORS®
Year Built 2024
Lot Dimensions .02
Property Description
**LIVE AT THE PARK** SCULPTURE ALLEY at Montague is one Chattanooga's newest urban townhome developments, uniquely located in the city's Southside and adjacent to the renowned Sculpture Fields at Montague Park, a 33-acre outdoor art museum! This luxurious 3-bedroom, 3-bath home has all of today's modern conveniences, including the unique bonus of an oversized one-car garage. The first floor features a flex space and full bath, making it ideal for either bedroom or home office. The second-floor highlights this open floor plan, a welcoming sun-filled space with generous room for dining and entertaining. The kitchen is equipped with stainless steel appliances, including refrigerator, quartz countertops, a large pantry, and island for easy meal prep. Your third-floor primary suite is complete with walk-in closet, tiled shower, and private balcony. Another bedroom, also with private balcony, and a full bath are located down the hall. Generous closet and storage space is included on every level. COMMUNITY APPROVED FOR SHORT TERM AND LONG TERM RENTALS.
**CONSTRUCTION TO BE COMPLETED END OF JULY.**
Please note that the photos are of 1063, and are being used for illustrative purposes only.
Location
State TN
County Hamilton
Rooms
Basement None
Interior
Interior Features En Suite, Granite Counters, High Ceilings, Open Floorplan, Pantry, Separate Shower, Tub/shower Combo, Walk-In Closet(s)
Heating Central, Electric
Cooling Central Air, Electric
Flooring Hardwood, Luxury Vinyl, Plank, Tile
Fireplace No
Window Features Insulated Windows,Vinyl Frames
Appliance Tankless Water Heater, Refrigerator, Microwave, Electric Range, Disposal, Dishwasher
Heat Source Central, Electric
Laundry Electric Dryer Hookup, Gas Dryer Hookup, Laundry Closet, Washer Hookup
Exterior
Parking Features Garage Door Opener, Garage Faces Rear, Kitchen Level, Off Street
Garage Spaces 1.0
Garage Description Garage Door Opener, Garage Faces Rear, Kitchen Level, Off Street
Community Features Sidewalks
Utilities Available Cable Available, Electricity Available, Phone Available, Sewer Connected, Underground Utilities
View City, Mountain(s)
Roof Type Asphalt,Shingle
Porch Deck, Patio
Total Parking Spaces 1
Garage Yes
Building
Lot Description Level, Split Possible
Faces From Downtown, head East on Main Street after you cross over the intersection of Central and Main turn right on Fillmore then your first right on Montague.
Story Three Or More
Foundation Concrete Perimeter
Water Public
Structure Type Fiber Cement
Schools
Elementary Schools Battle Academy
Middle Schools Orchard Knob Middle
High Schools Howard School Of Academics & Tech
Others
Senior Community No
Tax ID 146p K 002.01c117
Security Features Smoke Detector(s)
Acceptable Financing Cash, Conventional, FHA, VA Loan
Listing Terms Cash, Conventional, FHA, VA Loan
Read Less




