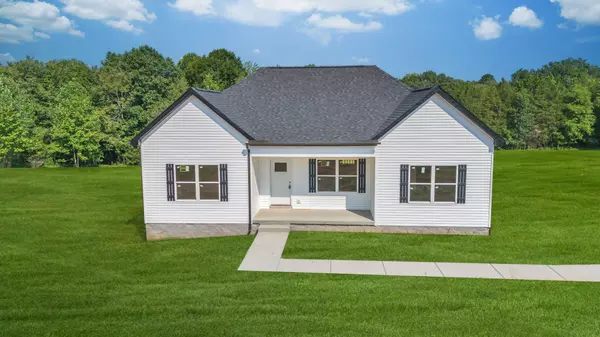For more information regarding the value of a property, please contact us for a free consultation.
1726 Columbia Road Tract 2 Dickson, TN 37055
Want to know what your home might be worth? Contact us for a FREE valuation!

Our team is ready to help you sell your home for the highest possible price ASAP
Key Details
Sold Price $369,900
Property Type Single Family Home
Sub Type Single Family Residence
Listing Status Sold
Purchase Type For Sale
Square Footage 1,554 sqft
Price per Sqft $238
Subdivision Harmon-Perales Subdivision
MLS Listing ID 2691393
Sold Date 11/01/24
Bedrooms 3
Full Baths 2
HOA Y/N No
Year Built 2024
Annual Tax Amount $2,101
Lot Size 1.510 Acres
Acres 1.51
Property Description
STATEMENT MAKING NEW HOME!!! Hot Selling Floor Plan....All One Level...Fabulous Location on 1.51 Acres+/-*100% Loans Available on this Brand New Home*Stunning Open Concept Design*SPACIOUS Great Room w/ Cathedral Ceiling + Upgraded Wide Plank Floors*LUXE Kitchen w/ Upgraded Cabinetry*Upgraded Stainless Steel Appliance Package*Full Quartz Package in Kitchen + All Bathrooms*PRIVATE Primary Suite w/ Spa Worthy Bathroom*9 Ft. Ceilings or Higher Throughout*HUGE UPGRADE: Encapsulated Crawl Space*1 Year New Home Warranty for Peace of Mind*PEACEFUL + CALM Country Setting yet EASY NASHVILLE COMMUTE*Dickson Electric currently installing IGNITE FIBER INTERNET in many areas of Dickson County-Buyer to Confirm availability*Estimated Completion Sept. 15th*THIS YARD IS A TOTAL VIBE-GORGEOUS
Location
State TN
County Dickson County
Rooms
Main Level Bedrooms 3
Interior
Interior Features Ceiling Fan(s), Extra Closets, High Ceilings, Walk-In Closet(s)
Heating Central, Electric
Cooling Central Air, Electric
Flooring Carpet, Finished Wood, Vinyl
Fireplace N
Appliance Dishwasher, Microwave
Exterior
Utilities Available Electricity Available, Water Available
View Y/N false
Roof Type Asphalt
Private Pool false
Building
Story 1
Sewer Septic Tank
Water Public
Structure Type Vinyl Siding
New Construction true
Schools
Elementary Schools Charlotte Elementary
Middle Schools Charlotte Middle School
High Schools Creek Wood High School
Others
Senior Community false
Read Less

© 2025 Listings courtesy of RealTrac as distributed by MLS GRID. All Rights Reserved.




