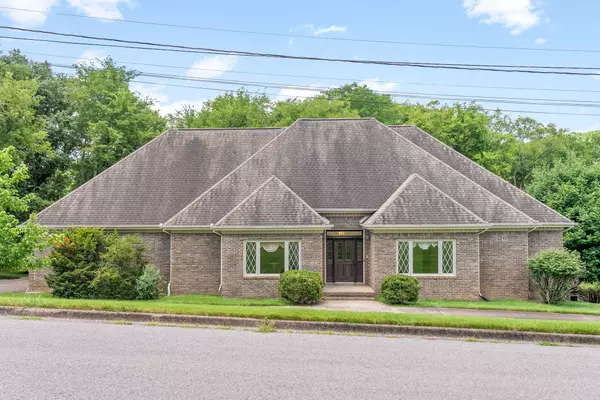For more information regarding the value of a property, please contact us for a free consultation.
2202 Foxfire Rd Clarksville, TN 37043
Want to know what your home might be worth? Contact us for a FREE valuation!

Our team is ready to help you sell your home for the highest possible price ASAP
Key Details
Sold Price $510,000
Property Type Single Family Home
Sub Type Single Family Residence
Listing Status Sold
Purchase Type For Sale
Square Footage 3,805 sqft
Price per Sqft $134
Subdivision Rudolphtown Replat
MLS Listing ID 2677030
Sold Date 11/05/24
Bedrooms 4
Full Baths 3
Half Baths 1
HOA Y/N No
Year Built 1992
Annual Tax Amount $4,415
Lot Size 1.660 Acres
Acres 1.66
Lot Dimensions 182
Property Description
Welcome Home! This beautiful all brick home is located in the highly desirable Rudolphtown Subdivision. It sits on over 1.6 acres of land for you to personalize, or embrace her beauty as is. This home has solid wood interior doors, including pocket doors, beautiful wood trim throughout and crown molding.The basement has over 900 sqft. of finished space along with a full bathroom. The remaining unfinished basement is supplied with heat and air for you to finish and create a multigenerational space. In addition, there is new decking out back which overlooks the majority of the acreage where you can enjoy your preferred choice of beverage and observe the deer as they pass by, or listen to the birds singing as you decompress from a long day.
Location
State TN
County Montgomery County
Rooms
Main Level Bedrooms 4
Interior
Interior Features Ceiling Fan(s), Entry Foyer, Extra Closets, Walk-In Closet(s), Primary Bedroom Main Floor
Heating Central
Cooling Central Air
Flooring Carpet, Vinyl
Fireplaces Number 1
Fireplace Y
Appliance Dishwasher, Dryer, Microwave, Refrigerator, Washer
Exterior
Garage Spaces 4.0
Utilities Available Water Available
View Y/N false
Roof Type Shingle
Private Pool false
Building
Lot Description Cul-De-Sac
Story 2
Sewer Septic Tank
Water Public
Structure Type Brick
New Construction false
Schools
Elementary Schools Barksdale Elementary
Middle Schools Rossview Middle
High Schools Rossview High
Others
Senior Community false
Read Less

© 2025 Listings courtesy of RealTrac as distributed by MLS GRID. All Rights Reserved.




