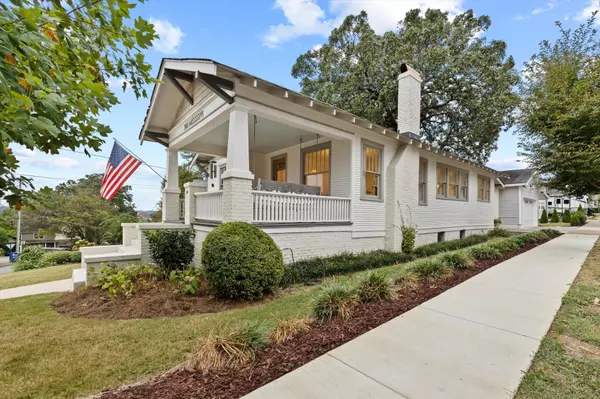For more information regarding the value of a property, please contact us for a free consultation.
1100 Mississippi Avenue Chattanooga, TN 37405
Want to know what your home might be worth? Contact us for a FREE valuation!

Our team is ready to help you sell your home for the highest possible price ASAP
Key Details
Sold Price $590,000
Property Type Single Family Home
Listing Status Sold
Purchase Type For Sale
Square Footage 1,448 sqft
Price per Sqft $407
Subdivision Normal Park Corrected
MLS Listing ID 2756520
Sold Date 11/01/24
Bedrooms 2
Full Baths 1
Half Baths 1
HOA Y/N No
Year Built 1938
Annual Tax Amount $4,123
Lot Size 7,840 Sqft
Acres 0.18
Lot Dimensions 57.3X140
Property Description
STUNNING 1930's bungalow in the heart of NORTH Chattanooga within walking distance of award-winning Normal Park Elementary school, RIVERVIEW park, shopping, incredible LOCAL restaurants, DOWNTOWN CHATTANOOGA and the TN River. The owners have lovingly fitted this home with modern conveniences and UPGRADES all while maintaining the CHARM and INTEGRITY of this 86 year old GEM. Perched at the top corner of Mississippi Ave and Garnett Street, this lovely home is a neighborhood favorite with amazing views of this quaint neighborhood from the welcoming deep FRONT PORCH. Enjoy the perfect spot for morning coffee, an afternoon siesta on the swinging bed or sit on your FRONT STOOP and visit with friends and neighbors out for a strolls with their dogs. SIDEWALKS in this area offer a convenient way to meander the streets to walk your beloved pets or just take an evening stroll. A ONE MILE walk will bring you to the HEART of our city, the TENNESSEE RIVER, Coolidge Park, the Walking Bridge and Downtown Chattanooga. The GLEAMING ORIGINAL hardwood floors have been restored throughout this home. BRAND NEW hardwoods with herringbone pattern now grace the NEW GORGEOUS kitchen. This completely REMODELED HIGH END kitchen speaks for itself with the warm wood custom cabinetry, BOSCH dishwasher, MONSOON SMART Vent hood floating above the ITALIAN IIVE 48'' gas range, a PROFESSIONAL grade, GOURMET CHEF'S DREAM, with 7 sealed burners and dual oven. BUILT-IN ice maker along with hidden appliance areas and tons of storage round out this incredible space. Stunning QUARTZITE tops all of the counters in the kitchen including the OVERSIZED island with UNIQUE Custom handmade MOROCCAN pure brass faucet with deep sink, all under the warm lighting of the Marcella pendants. Two OVERSIZED bedrooms both have WALK-IN closets with custom built-ins for plenty of storage.
Location
State TN
County Hamilton County
Interior
Interior Features Bookcases, Built-in Features, Ceiling Fan(s), Entry Foyer, High Ceilings, Open Floorplan, Storage, Walk-In Closet(s), Primary Bedroom Main Floor, High Speed Internet
Heating Central, Natural Gas
Cooling Central Air, Electric
Flooring Finished Wood, Marble, Tile
Fireplaces Number 1
Fireplace Y
Appliance Disposal, Dishwasher
Exterior
Garage Spaces 2.0
Utilities Available Electricity Available, Water Available
View Y/N false
Roof Type Other
Private Pool false
Building
Lot Description Level, Cleared, Corner Lot, Other
Story 1
Sewer Public Sewer
Water Public
Structure Type Vinyl Siding,Wood Siding
New Construction false
Schools
High Schools Red Bank High School
Others
Senior Community false
Read Less

© 2025 Listings courtesy of RealTrac as distributed by MLS GRID. All Rights Reserved.




