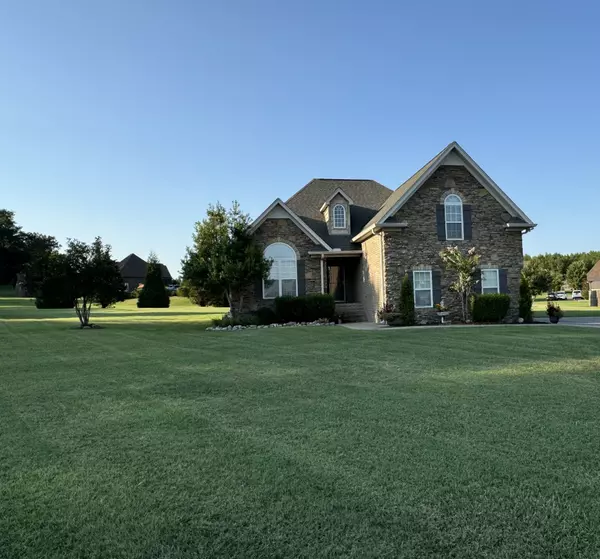For more information regarding the value of a property, please contact us for a free consultation.
306 Branchside Dr Lebanon, TN 37087
Want to know what your home might be worth? Contact us for a FREE valuation!

Our team is ready to help you sell your home for the highest possible price ASAP
Key Details
Sold Price $509,900
Property Type Single Family Home
Sub Type Single Family Residence
Listing Status Sold
Purchase Type For Sale
Square Footage 1,966 sqft
Price per Sqft $259
Subdivision Autumn Creek 1A
MLS Listing ID 2697131
Sold Date 11/05/24
Bedrooms 3
Full Baths 2
HOA Y/N No
Year Built 2010
Annual Tax Amount $1,407
Lot Size 0.660 Acres
Acres 0.66
Lot Dimensions 47.07 X 238.1 IRR
Property Description
Looking for an open floorplan, well here it is! Wonderful Eastland Construction brick and stone home offers many updates including LVP in all bedrooms, HVAC approximately 4 years old, updated paint and more. Kitchen boasts custom maple cabinets with dining area offering lots of natural light from the triple bay window. Enjoy the gas fireplace in the huge great room on those chilly nights ahead. All common areas downstairs have 3/4" hardwood floors. Owners suite boasts coffered ceiling, roomy walk in closet and spacious bath with garden tub and separate shower. Tile in all wet areas. The backyard is a fantastic entertaining space complete with custom stone paver fire pit and over sized covered patio area with lots of room for seating. Lot is level, just under 3/4 of an acre with room to roam. All this on a cul-de-sac and more with no HOA!
Location
State TN
County Wilson County
Rooms
Main Level Bedrooms 3
Interior
Heating Central, Electric, Heat Pump
Cooling Ceiling Fan(s), Central Air, Electric
Flooring Carpet, Finished Wood, Vinyl
Fireplaces Number 1
Fireplace Y
Appliance Dishwasher, Disposal, Dryer, Microwave, Refrigerator, Washer
Exterior
Exterior Feature Garage Door Opener
Garage Spaces 2.0
Utilities Available Electricity Available, Water Available
View Y/N false
Roof Type Shingle
Private Pool false
Building
Lot Description Cul-De-Sac, Level
Story 1.5
Sewer STEP System
Water Public
Structure Type Brick,Stone
New Construction false
Schools
Elementary Schools West Elementary
Middle Schools West Wilson Middle School
High Schools Wilson Central High School
Others
Senior Community false
Read Less

© 2025 Listings courtesy of RealTrac as distributed by MLS GRID. All Rights Reserved.




