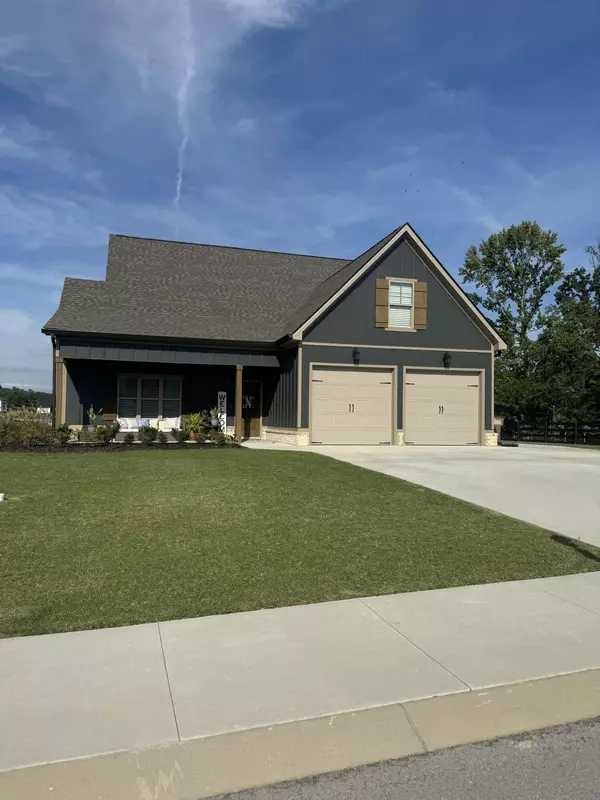For more information regarding the value of a property, please contact us for a free consultation.
12 Bridlewood Drive #27 Ringgold, GA 30736
Want to know what your home might be worth? Contact us for a FREE valuation!

Our team is ready to help you sell your home for the highest possible price ASAP
Key Details
Sold Price $520,000
Property Type Single Family Home
Sub Type Single Family Residence
Listing Status Sold
Purchase Type For Sale
Square Footage 2,639 sqft
Price per Sqft $197
MLS Listing ID 2757534
Sold Date 11/07/24
Bedrooms 3
Full Baths 2
Half Baths 1
HOA Fees $16/ann
HOA Y/N Yes
Year Built 2022
Annual Tax Amount $537
Lot Size 0.510 Acres
Acres 0.51
Lot Dimensions 96 x 205
Property Description
Beautiful home sits on a large, level lot. Open concept main living with the dining room open to both the family room and the kitchen. The family room features a specialty coffered ceiling of stained wood, and a gas fireplace. The kitchen is complete with an island, granite counter tops, stainless appliances and pantry. Sellers are leaving the stainless refrigerator as well. There is an additional pantry in the hallway for extra storage and cleaning supplies. The main bedroom is downstairs and the ensuite has his/her vanities, two oversized walk in closets, a separate shower and a stand alone soaking tub. Upstairs you will find two additional bedrooms, a full bath and a finished bonus room with built ins. the attic storage is complete with flooring for all your storage needs and holiday accessories. The two car attached garage and covered front and back porches make this a perfect home for gathering with friends and family. Schedule to see this beautiful home today!
Location
State GA
County Catoosa County
Interior
Interior Features High Ceilings, Walk-In Closet(s), Primary Bedroom Main Floor
Heating Central, Electric
Cooling Central Air, Electric
Flooring Carpet
Fireplaces Number 1
Fireplace Y
Appliance Refrigerator, Microwave, Dishwasher
Exterior
Exterior Feature Garage Door Opener
Garage Spaces 2.0
Utilities Available Electricity Available, Water Available
View Y/N false
Roof Type Other
Private Pool false
Building
Lot Description Level
Story 2
Water Public
Structure Type Stone,Other
New Construction false
Schools
Elementary Schools Boynton Elementary School
Middle Schools Heritage Middle School
High Schools Heritage High School
Others
Senior Community false
Read Less

© 2025 Listings courtesy of RealTrac as distributed by MLS GRID. All Rights Reserved.




