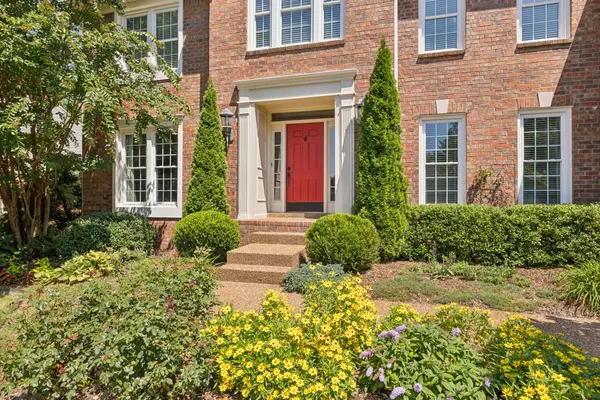For more information regarding the value of a property, please contact us for a free consultation.
1540 Aberdeen Dr Brentwood, TN 37027
Want to know what your home might be worth? Contact us for a FREE valuation!

Our team is ready to help you sell your home for the highest possible price ASAP
Key Details
Sold Price $1,060,000
Property Type Single Family Home
Sub Type Single Family Residence
Listing Status Sold
Purchase Type For Sale
Square Footage 3,241 sqft
Price per Sqft $327
Subdivision Somerset
MLS Listing ID 2695289
Sold Date 11/06/24
Bedrooms 4
Full Baths 2
Half Baths 1
HOA Fees $108/qua
HOA Y/N Yes
Year Built 1992
Annual Tax Amount $2,982
Lot Size 0.520 Acres
Acres 0.52
Property Description
Spectacular value for the location! Within walking distance to Crockett Elementary, Woodland Middle, & Crockett Park. Just minutes from Cool Springs & Brentwood. .5 acre + level, park like retreat with a large stone patio, built in gas grill, & pergola. A landscaper's dream that just oozes charm. Totally remodeled chef's kitchen. Painted cabinets, quartz counters, gas cooktop, double ovens, glass tile backsplash, under cab lighting, & a built in custom pantry. Great flow for both living & entertaining as the kitchen flows into the breakfast area, great room & dining room. Private office with french doors & newly installed hardwoods floors. The owner's suite bath has been renovated with all tile shower, frameless shower door, & quartz top double vanity. The guest bath & half bath have both been updated as well with new vanities & a tile shower. Brand new carpet throughout & much of the paint is also new. Tankless water heater. Move in ready in quaint neighborhood with great amenities.
Location
State TN
County Williamson County
Interior
Interior Features Bookcases, Ceiling Fan(s), Entry Foyer, Extra Closets, Open Floorplan, Storage, Walk-In Closet(s), High Speed Internet
Heating Central, Natural Gas
Cooling Central Air, Electric
Flooring Carpet, Finished Wood, Tile
Fireplaces Number 1
Fireplace Y
Appliance Dishwasher, Disposal, Dryer, Microwave, Refrigerator, Washer
Exterior
Exterior Feature Garage Door Opener, Gas Grill, Irrigation System
Garage Spaces 2.0
Utilities Available Electricity Available, Water Available, Cable Connected
View Y/N false
Roof Type Shingle
Private Pool false
Building
Lot Description Level
Story 2
Sewer Public Sewer
Water Public
Structure Type Brick
New Construction false
Schools
Elementary Schools Crockett Elementary
Middle Schools Woodland Middle School
High Schools Ravenwood High School
Others
HOA Fee Include Recreation Facilities
Senior Community false
Read Less

© 2025 Listings courtesy of RealTrac as distributed by MLS GRID. All Rights Reserved.




