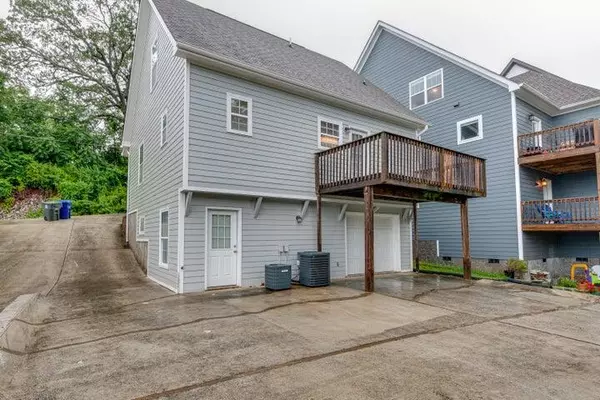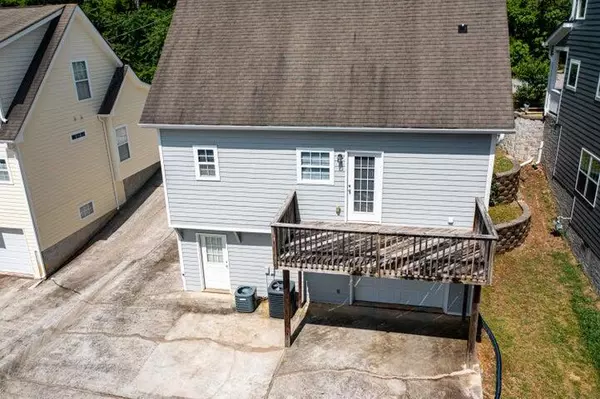For more information regarding the value of a property, please contact us for a free consultation.
448 Oliver ST Chattanooga, TN 37405
Want to know what your home might be worth? Contact us for a FREE valuation!

Our team is ready to help you sell your home for the highest possible price ASAP
Key Details
Sold Price $395,000
Property Type Single Family Home
Sub Type Single Family Residence
Listing Status Sold
Purchase Type For Sale
Square Footage 1,500 sqft
Price per Sqft $263
Subdivision Frazier & Collvilles
MLS Listing ID 1501074
Sold Date 11/08/24
Style Other
Bedrooms 3
Full Baths 2
Originating Board Greater Chattanooga REALTORS®
Year Built 2006
Lot Size 6,098 Sqft
Acres 0.14
Lot Dimensions 50X124
Property Description
MOTIVATED SELLER! BRING AN OFFER! Easy walk to Frazier Ave and Coolidge Park. zoned for Normal Park Schools, open floor plan, hardwood floors, granite counter tops, off street parking, 1 car garage. full unfinished basement, master on the main. Owner/Agent.
Location
State TN
County Hamilton
Area 0.14
Rooms
Basement Unfinished
Interior
Interior Features Ceiling Fan(s), Crown Molding, Double Vanity, Eat-in Kitchen, Granite Counters, Pantry, Recessed Lighting, Tub/shower Combo, Walk-In Closet(s)
Heating Central, Electric
Cooling Central Air, Electric
Flooring Carpet, Ceramic Tile, Hardwood
Fireplaces Type Living Room, Propane, Ventless
Equipment None
Fireplace Yes
Window Features Blinds,Vinyl Frames
Appliance Plumbed For Ice Maker, Microwave, Electric Water Heater, Disposal, Dishwasher, Built-In Refrigerator, Built-In Range
Heat Source Central, Electric
Laundry Electric Dryer Hookup, In Kitchen, Laundry Closet, Washer Hookup
Exterior
Exterior Feature Rain Gutters
Parking Features Concrete, Driveway, Garage, Garage Faces Rear, Off Street, On Street
Garage Spaces 1.0
Garage Description Attached, Concrete, Driveway, Garage, Garage Faces Rear, Off Street, On Street
Pool None
Community Features Street Lights
Utilities Available Cable Connected, Electricity Connected, Sewer Connected, Water Connected, Underground Utilities
View Downtown
Roof Type Asbestos Shingle
Porch Deck, Front Porch
Total Parking Spaces 1
Garage Yes
Building
Lot Description Sloped, Sloped Down
Faces FRAZIER AVE TO TREMONT ST, 1ST LEFT ON OLIVER, 448 OLIVER ST ON RIGHT
Story Two
Foundation Block, Slab
Sewer Public Sewer
Water Public
Architectural Style Other
Additional Building None
Structure Type HardiPlank Type
Schools
Elementary Schools Normal Park Elementary
Middle Schools Normal Park Upper
High Schools Red Bank High School
Others
Senior Community No
Tax ID 135d T 020
Security Features Other
Acceptable Financing Cash, Conventional, FHA, USDA Loan, VA Loan
Listing Terms Cash, Conventional, FHA, USDA Loan, VA Loan
Special Listing Condition Agent Owned, Investor, Personal Interest
Read Less




