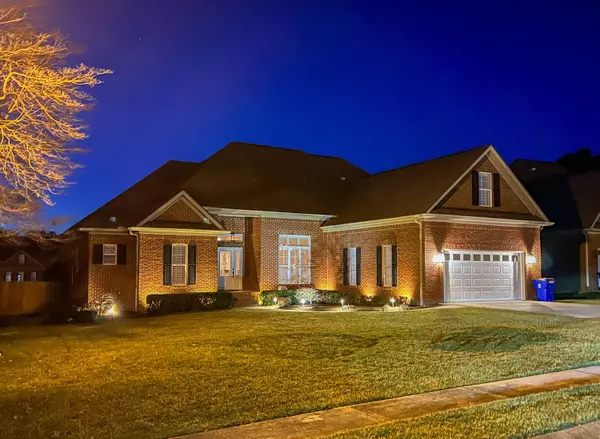For more information regarding the value of a property, please contact us for a free consultation.
5667 Avenwood CIR Cleveland, TN 37312
Want to know what your home might be worth? Contact us for a FREE valuation!

Our team is ready to help you sell your home for the highest possible price ASAP
Key Details
Sold Price $570,000
Property Type Single Family Home
Sub Type Single Family Residence
Listing Status Sold
Purchase Type For Sale
Square Footage 3,100 sqft
Price per Sqft $183
Subdivision Avenwood
MLS Listing ID 1388552
Sold Date 11/08/24
Bedrooms 5
Full Baths 3
Half Baths 1
Originating Board Greater Chattanooga REALTORS®
Year Built 2006
Lot Size 0.290 Acres
Acres 0.29
Lot Dimensions 90X90X144X137
Property Description
Welcome to this immaculate home located in the peaceful Avenwood Subdivision. Boasting 5 bedrooms, 3.5 baths, and a bonus room, this residence offers a blend of comfort and functionality. Step inside to find newly installed lights and a composite deck, enhancing the exterior appeal. Inside, plantation shutters adorn all windows, providing both privacy and elegance. Modern amenities such as an irrigation system and landscape lights complement the all brick exterior. Throughout the home, enjoy the luxury of upgraded plumbing fixtures and crown molding. The inviting great room features a stack stone fireplace, perfect for cozy evenings. The kitchen and baths are adorned with granite countertops, while stainless steel and black appliances add a touch of sophistication. Hardwood floors, refinished in 2019, exude timeless charm. The master suite boasts a tray ceiling, double vanity, whirlpool tub and custom tiled shower. The mounted flat screen TVs remain with the home. Energy efficiency is ensured with solar-powered roof and attic vents that were installed with the new roof. The fenced backyard, installed in 2018, provides privacy and security. The garage floors have been quartz sanded and a 4 step epoxy coating has been installed. With meticulous maintenance and thoughtful updates, this home is move-in ready and awaits its new owners. Don't miss the opportunity to make this desirable residence yours—schedule a viewing today!
Location
State TN
County Bradley
Area 0.29
Rooms
Basement Crawl Space
Interior
Interior Features Granite Counters, Open Floorplan, Primary Downstairs, Walk-In Closet(s)
Heating Central, Dual Fuel
Cooling Central Air
Flooring Carpet, Hardwood, Tile
Fireplaces Type Gas Log, Great Room
Fireplace Yes
Window Features Insulated Windows
Appliance Washer, Refrigerator, Microwave, Gas Water Heater, Free-Standing Gas Range, Dryer, Dishwasher
Heat Source Central, Dual Fuel
Exterior
Garage Spaces 2.0
Garage Description Attached
Utilities Available Electricity Available, Sewer Connected, Underground Utilities
Roof Type Shingle
Porch Deck, Patio
Total Parking Spaces 2
Garage Yes
Building
Lot Description Level
Faces From Paul Huff Pkwy travel North on North Lee Highway to left on 56th St. Then right in to Avenwood. Home is on the left. SOP
Story Two
Foundation Block
Water Public
Structure Type Brick
Schools
Elementary Schools Ross-Yates Elementary
Middle Schools Cleveland Middle
High Schools Cleveland High
Others
Senior Community No
Tax ID 027m E 006.00
Security Features Security System,Smoke Detector(s)
Acceptable Financing Cash, Conventional, FHA, VA Loan, Owner May Carry
Listing Terms Cash, Conventional, FHA, VA Loan, Owner May Carry
Read Less




