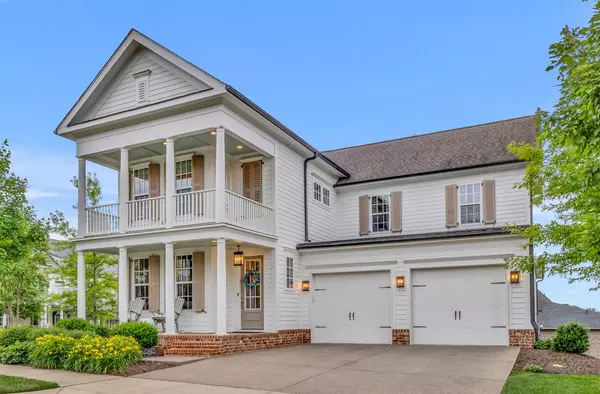For more information regarding the value of a property, please contact us for a free consultation.
2054 McAvoy Dr Franklin, TN 37064
Want to know what your home might be worth? Contact us for a FREE valuation!

Our team is ready to help you sell your home for the highest possible price ASAP
Key Details
Sold Price $1,149,900
Property Type Single Family Home
Sub Type Single Family Residence
Listing Status Sold
Purchase Type For Sale
Square Footage 3,450 sqft
Price per Sqft $333
Subdivision Lockwood Glen Sec6
MLS Listing ID 2665789
Sold Date 11/12/24
Bedrooms 5
Full Baths 4
HOA Fees $143/qua
HOA Y/N Yes
Year Built 2016
Annual Tax Amount $4,642
Lot Size 7,840 Sqft
Acres 0.18
Lot Dimensions 58.5 X 118.5
Property Description
This spacious & elegant 5-bedroom former model home is located in the highly sought-after community of Lockwood Glen, offering a blend of modern amenities & classic charm. As you approach the property, a picturesque two-story front porch greets you, perfect for meeting neighbors on their evening strolls. This corner lot also offers easy-to-maintain landscaping and spectacular sunset views from the rear covered porch. Step inside to a bright and open floor plan designed to balance entertaining and everyday living seamlessly. The heart of the home is the stunning kitchen, featuring granite countertops, ample storage space, & stainless steel appliances. Many great features inc speakers, beams & 2 bedrooms on the main level so you have great flexibility for hosting guests. Upstairs, you'll find 3 well-appointed bedrooms, 2 baths & a spacious bonus room. This community also has a clubhouse, pool, playground & is walking distance to fantastic restaurants & parks adding to its appeal!
Location
State TN
County Williamson County
Rooms
Main Level Bedrooms 2
Interior
Interior Features Ceiling Fan(s), Pantry, Storage, Primary Bedroom Main Floor, High Speed Internet
Heating Central, Natural Gas
Cooling Central Air, Electric
Flooring Carpet, Finished Wood, Tile
Fireplaces Number 1
Fireplace Y
Appliance Dishwasher, Disposal, Microwave, Refrigerator
Exterior
Exterior Feature Balcony, Garage Door Opener, Smart Irrigation
Garage Spaces 2.0
Utilities Available Electricity Available, Water Available
View Y/N false
Roof Type Asphalt
Private Pool false
Building
Lot Description Corner Lot
Story 2
Sewer Public Sewer
Water Public
Structure Type Fiber Cement,Brick
New Construction false
Schools
Elementary Schools Liberty Elementary
Middle Schools Freedom Middle School
High Schools Centennial High School
Others
HOA Fee Include Maintenance Grounds,Recreation Facilities
Senior Community false
Read Less

© 2025 Listings courtesy of RealTrac as distributed by MLS GRID. All Rights Reserved.




