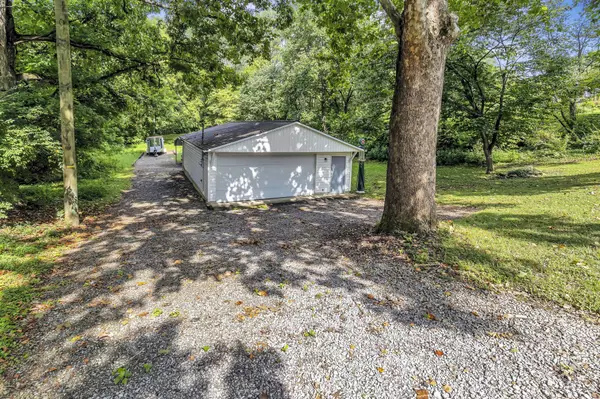For more information regarding the value of a property, please contact us for a free consultation.
5036 Dovecote Dr Nashville, TN 37220
Want to know what your home might be worth? Contact us for a FREE valuation!

Our team is ready to help you sell your home for the highest possible price ASAP
Key Details
Sold Price $525,000
Property Type Single Family Home
Sub Type Single Family Residence
Listing Status Sold
Purchase Type For Sale
Square Footage 1,391 sqft
Price per Sqft $377
Subdivision Crieve Hall Estates
MLS Listing ID 2688950
Sold Date 11/12/24
Bedrooms 3
Full Baths 2
HOA Y/N No
Year Built 1955
Annual Tax Amount $3,187
Lot Size 0.530 Acres
Acres 0.53
Lot Dimensions 120 X 321
Property Description
Note: Drive to left leads to 912 sq ft heated and cooled 4 car garage and freestanding 2 car carport at back of garage. Cozy Crieve Hall home with spacious living room, eat-in kitchen and den with fireplace. Three bedrooms and two bathrooms with original tile. Hardwood flooring under most carpets. Partial basement for storage. Drive to right of home offers a 2 car carport. Roof, gutters & gutter guards about 2 years old. Hot Water heater replaced 2018. HVAC about 10 years old. Stove, washer and dryer to remain.
Location
State TN
County Davidson County
Rooms
Main Level Bedrooms 3
Interior
Interior Features Ceiling Fan(s), Primary Bedroom Main Floor
Heating Central, Electric
Cooling Central Air, Electric
Flooring Carpet, Finished Wood, Tile, Vinyl
Fireplaces Number 1
Fireplace Y
Appliance Dryer, Refrigerator, Washer
Exterior
Garage Spaces 2.0
Utilities Available Electricity Available, Water Available
View Y/N false
Private Pool false
Building
Story 1
Sewer Public Sewer
Water Public
Structure Type Brick
New Construction false
Schools
Elementary Schools Crieve Hall Elementary
Middle Schools Croft Design Center
High Schools John Overton Comp High School
Others
Senior Community false
Read Less

© 2025 Listings courtesy of RealTrac as distributed by MLS GRID. All Rights Reserved.




