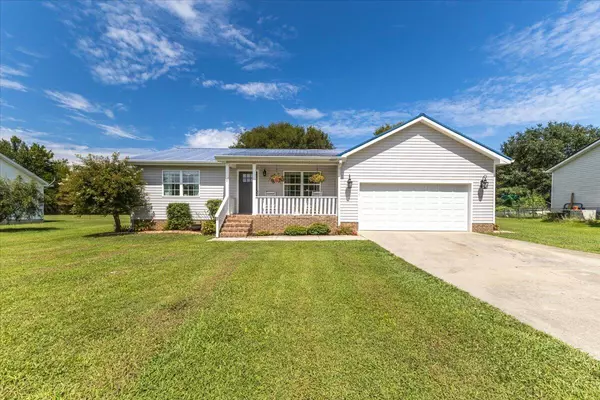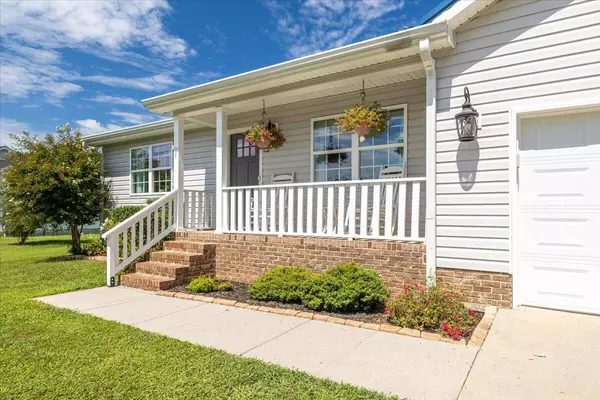For more information regarding the value of a property, please contact us for a free consultation.
38 Larkspur DR Rock Spring, GA 30739
Want to know what your home might be worth? Contact us for a FREE valuation!

Our team is ready to help you sell your home for the highest possible price ASAP
Key Details
Sold Price $275,000
Property Type Single Family Home
Sub Type Single Family Residence
Listing Status Sold
Purchase Type For Sale
Square Footage 1,440 sqft
Price per Sqft $190
Subdivision Valley View Ests
MLS Listing ID 1501048
Sold Date 11/12/24
Style Ranch
Bedrooms 3
Full Baths 2
Originating Board Greater Chattanooga REALTORS®
Year Built 2000
Lot Size 0.390 Acres
Acres 0.39
Lot Dimensions 100X168
Property Description
GORGEOUS, MOVE IN READY HOME in a FANTASTIC LOCATION! This well-maintained home is so beautiful inside and out and could be exactly what you are looking for! Conveniently located in Valley View neighborhood in Rock Spring on the north side of Highway 151. Inside you will find 3 BD, 2 FULL BA, a beautiful living room leading into a spacious, well kept kitchen with room for a dining table. Master bedroom has an en-suite full bath. Large laundry room. You will LOVE the large back yard! Complete with a privacy fence, an outbuilding, and a brand new back porch, the back yard provides an abundance of space to get outside and enjoy the fresh air. Whether you need room for your garden, play area, etc, this back yard is perfect. The home also has a 2-car attached garage. Don't wait on this one, it truly is a great home for a great price! Call today for your private showing!
Location
State GA
County Catoosa
Area 0.39
Rooms
Dining Room true
Interior
Heating Central
Cooling Central Air
Flooring Luxury Vinyl
Fireplace No
Appliance Refrigerator, Microwave, Electric Range, Dishwasher
Heat Source Central
Exterior
Exterior Feature Private Yard
Parking Features Driveway, Garage, Garage Faces Front
Garage Spaces 2.0
Garage Description Attached, Driveway, Garage, Garage Faces Front
Utilities Available Water Connected
Roof Type Metal
Porch Front Porch, Rear Porch
Total Parking Spaces 2
Garage Yes
Building
Faces From Hwy 151, turn onto Cattail Drive. House on right.
Foundation Block
Sewer Septic Tank
Water Public
Architectural Style Ranch
Structure Type Vinyl Siding
Schools
Elementary Schools Woodstation Elementary
Middle Schools Heritage Middle
High Schools Heritage High School
Others
Senior Community No
Tax ID 0047a-019
Acceptable Financing Cash, Conventional, FHA, USDA Loan
Listing Terms Cash, Conventional, FHA, USDA Loan
Read Less




