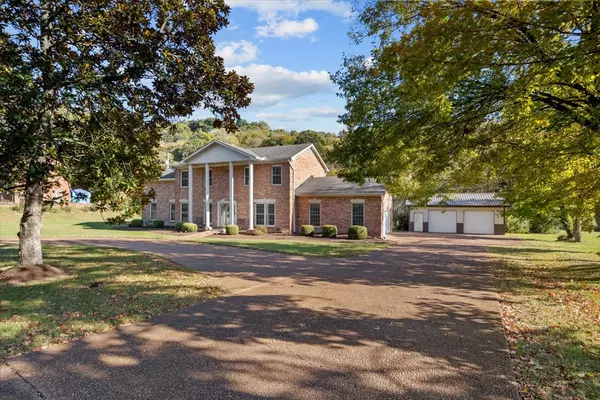For more information regarding the value of a property, please contact us for a free consultation.
8173 Charlotte Pike Nashville, TN 37221
Want to know what your home might be worth? Contact us for a FREE valuation!

Our team is ready to help you sell your home for the highest possible price ASAP
Key Details
Sold Price $755,000
Property Type Single Family Home
Sub Type Single Family Residence
Listing Status Sold
Purchase Type For Sale
Square Footage 3,421 sqft
Price per Sqft $220
Subdivision E L Wallace
MLS Listing ID 2749925
Sold Date 11/13/24
Bedrooms 4
Full Baths 2
Half Baths 2
HOA Y/N No
Year Built 1987
Annual Tax Amount $3,926
Lot Size 1.390 Acres
Acres 1.39
Lot Dimensions 184 X 395
Property Description
Welcome to your dream home! Nestled in the heart of Bellevue, one owner, this stunning plantation-style residence offers the perfect blend of classic elegance and modern updates. With it's timeless architecture and spacious interiors, this home is sure to create the perfect family gathering place for generations to come. Many updates including 2 car workshop, new roof, new HVAC, new appliances, a newly added Sunroom with a mini split, updated primary ensuite bathroom, and many more to add. This property also boasts a fresh water creek and an ample amount of yard to entertain. Rounded out sealed driveway for convenient ingress and egress. LOCATION LOCATION LOCATION Only a short distance from all of Nashville's entertainment but distinctively private enough to feel like you own a little piece of heaven. Come tour for yourself and see!
Location
State TN
County Davidson County
Rooms
Main Level Bedrooms 1
Interior
Interior Features Primary Bedroom Main Floor
Heating Central
Cooling Central Air, Other
Flooring Carpet, Finished Wood
Fireplaces Number 1
Fireplace Y
Appliance Dishwasher, Disposal
Exterior
Garage Spaces 2.0
Utilities Available Water Available
View Y/N false
Private Pool false
Building
Lot Description Cleared, Level
Story 2
Sewer Septic Tank
Water Public
Structure Type Brick
New Construction false
Schools
Elementary Schools Gower Elementary
Middle Schools H. G. Hill Middle
High Schools James Lawson High School
Others
Senior Community false
Read Less

© 2025 Listings courtesy of RealTrac as distributed by MLS GRID. All Rights Reserved.




